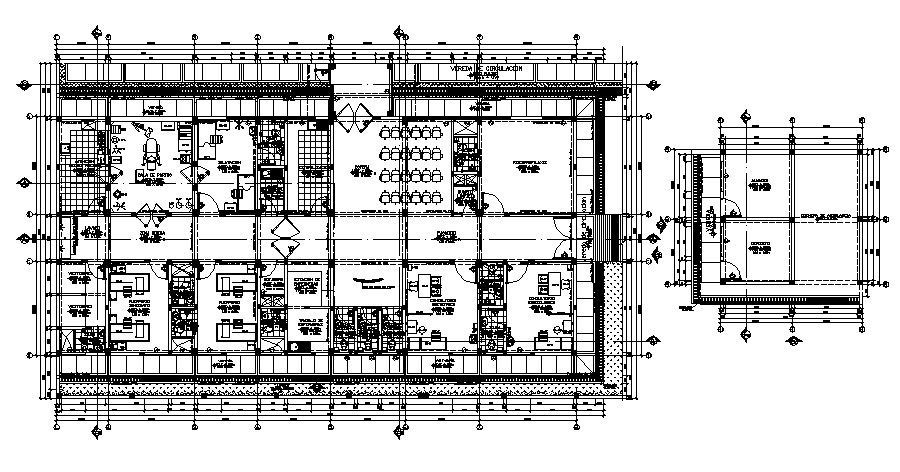Architectural plan of the clinic in dwg file
Description
Architectural plan of the clinic in dwg file it includes reception, waiting area, maternity ward, pantry area, consultant room, toilets, etc it also includes furniture details.

Uploaded by:
Eiz
Luna
