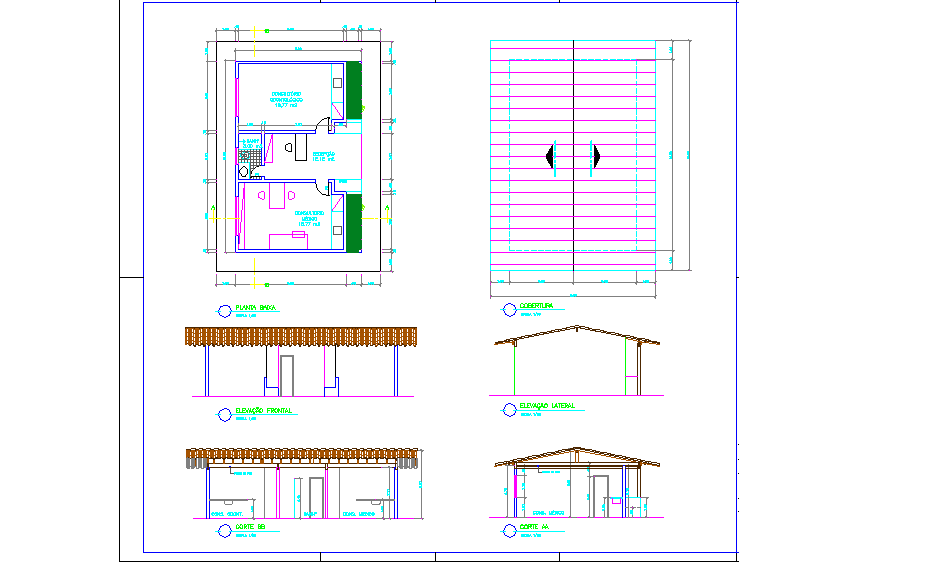Simple Clinic Design DWG with Floor Plan Elevation and Roof Layout
Description
This Simple Clinic Design DWG file presents a clear and functional architectural layout suitable for small-scale medical facilities. The plan showcases treatment rooms, consultation areas, and a waiting space, efficiently organized for patient flow and staff access. The drawing also includes roof layout, elevations, and sectional details, giving a complete visual overview of the clinic’s structural composition and design proportions.
Perfect for architects, interior designers, and civil engineers, this DWG helps in developing compact healthcare spaces with proper ventilation, circulation, and functionality. The elevation drawings highlight the external façade with a simple yet professional appearance, while the roof plan provides clarity on material coverage and structural framing. This clinic design drawing supports the creation of cost-effective, practical, and aesthetically aligned healthcare buildings.

Uploaded by:
Harriet
Burrows
