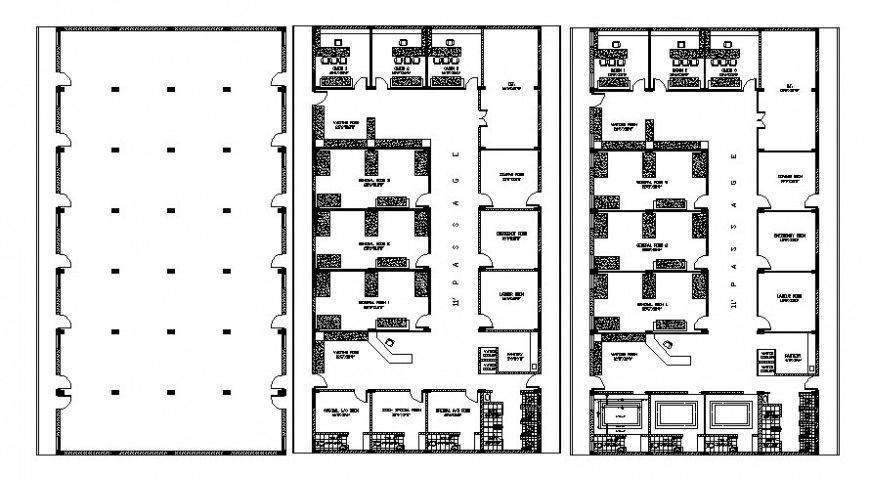2 d cad drawing of hospital first-floor plan Auto Cad software
Description
2d cad drawimg of hospital first floor plan autocad software detailed with special rooms with bath and toilet area.general room and waiting room and emergency and labour room and three cabin room for doctors with three seater chair in cabin.
Uploaded by:
Eiz
Luna
