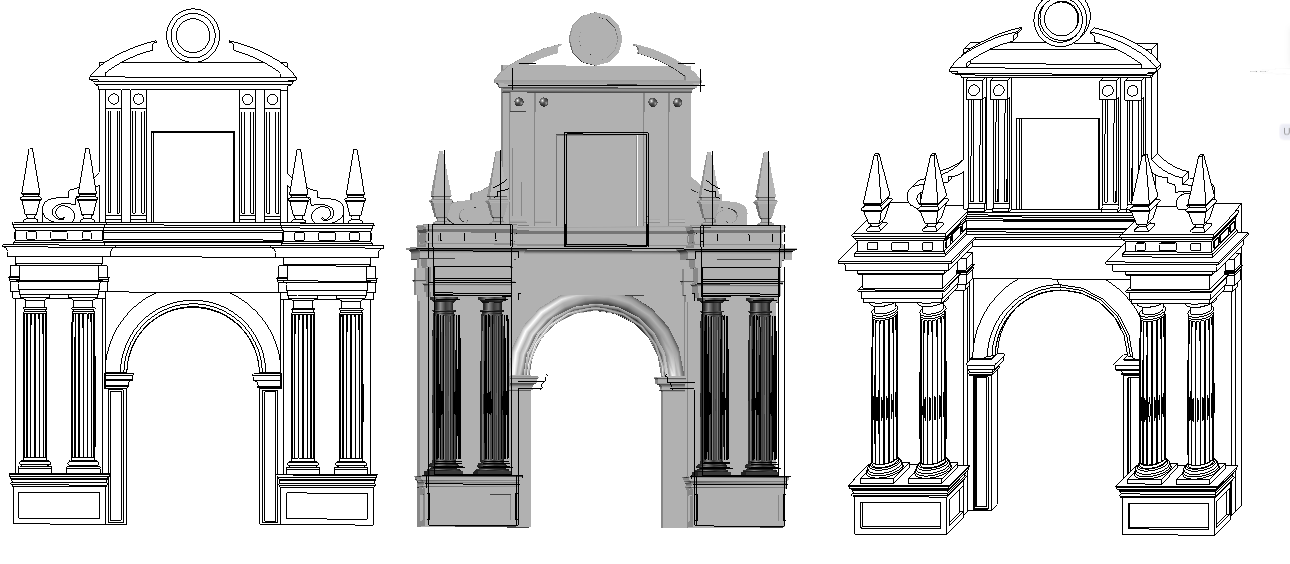Modern Gate Design DWG with Detailed Elevation and Architectural Style
Description
This Modern Gate Design DWG showcases a sophisticated architectural structure featuring classic column arrangements, arched openings, and detailed ornamental features. The elevation view highlights proportionate symmetry with decorative cornices and intricate moldings that enhance its visual appeal. The design provides a versatile layout suitable for civic buildings, monuments, or gated community entrances, emphasizing both grandeur and structural accuracy.
Designed for architects, civil engineers, and designers, this DWG file serves as an excellent reference for conceptual and technical planning. The drawing combines traditional elements with modern precision, ensuring adaptability for contemporary architecture. Each gate elevation is drawn with precise measurements, giving professionals a ready-to-use resource for design documentation, construction detailing, and visualization in 3D modeling workflows.

Uploaded by:
Harriet
Burrows

