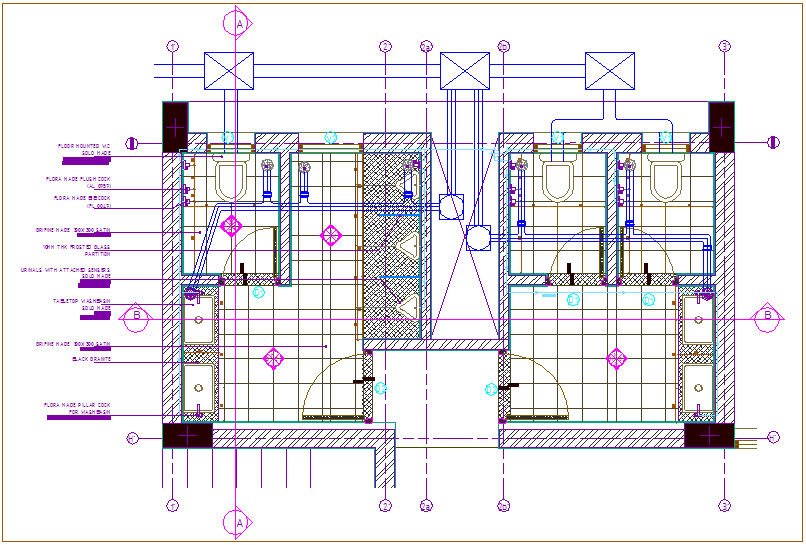Admin public toilet plan view dwg file
Description
Admin public toilet plan view dwg file in plan with view of area and wall view with
door view,different block of toilet with wash basin and drain line view and flooring view
with ceramic with necessary dimension.
Uploaded by:
