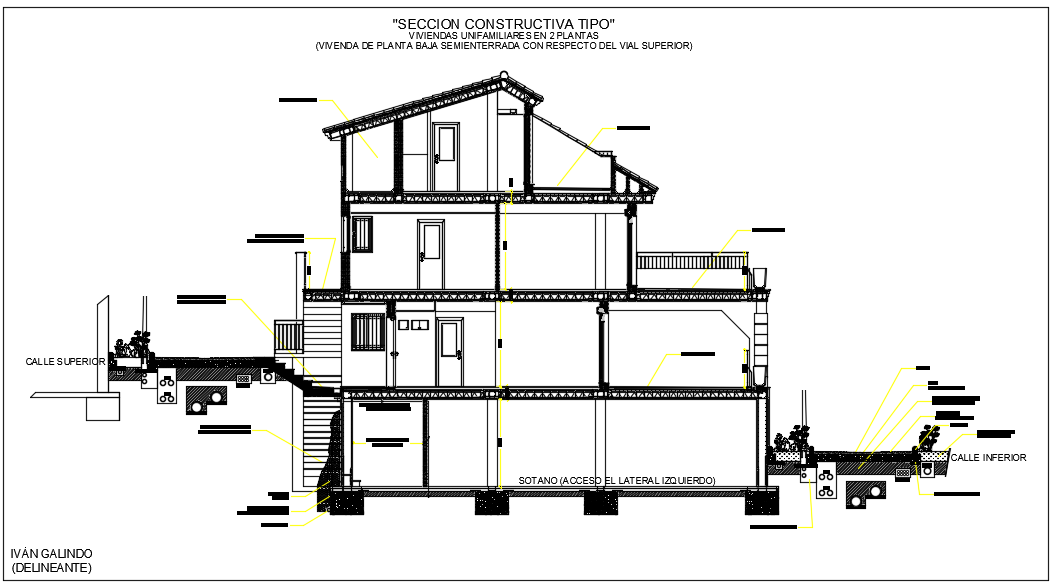Section plan
Description
Section plan layout plan dwg file. Elevation design, circular elevation, glass detailing, big Section design in auto cad format
File Type:
DWG
File Size:
622 KB
Category::
Structure
Sub Category::
Section Plan CAD Blocks & DWG Drawing Models
type:
Gold
Uploaded by:

