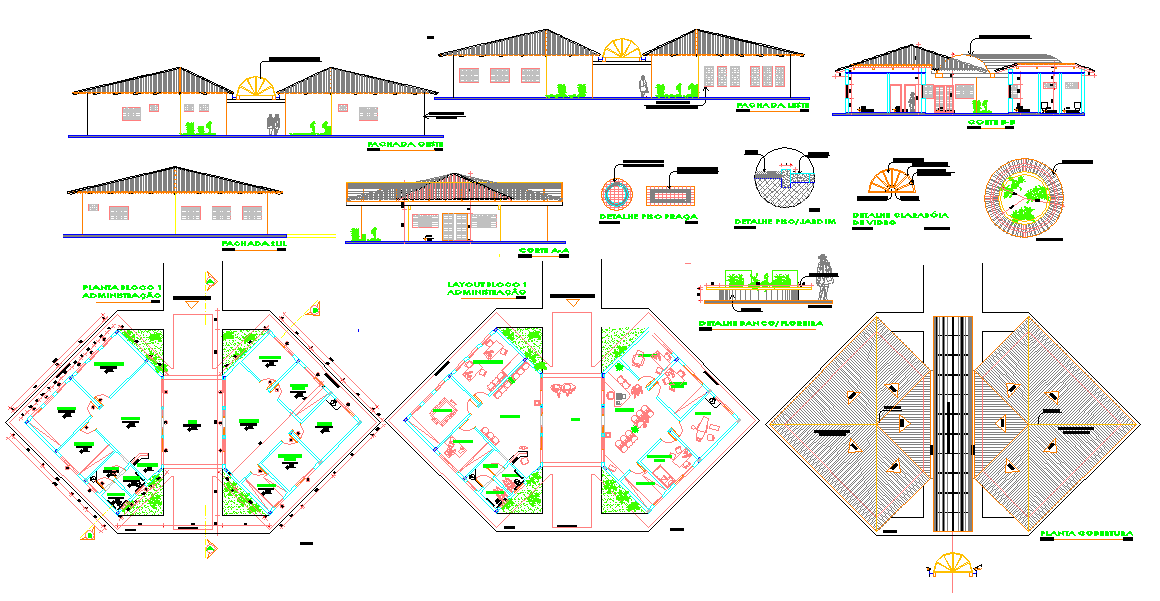Clinic Centre Design DWG with Floor Plan Elevation and Interior Layout
Description
This Clinic Centre Design DWG presents a complete architectural solution featuring detailed floor plans, elevations, interior layouts, and structural elements. The drawing showcases a well-organized healthcare facility divided into consultation rooms, treatment areas, waiting lounges, administration offices, and support zones, all arranged to ensure smooth circulation for patients and staff. The plan includes symmetrical block layouts with landscaped courtyards at the center, enhancing natural ventilation and daylight flow within the building. Multiple façade elevations highlight the roof design, openings, and architectural style, offering a clear visualization of the clinic’s exterior character.
In addition to the main floor plans, the DWG includes interior layout details showing furniture placement, medical workspaces, reception areas, and functional zoning suitable for modern healthcare operations. Sectional views and construction details further support the technical understanding required for precise execution on site. Ideal for architects, civil engineers, interior designers, and healthcare planners, this drawing serves as a valuable reference for designing efficient outpatient centers, rural clinics, or small medical facilities. The thoughtful integration of accessibility, hygienic circulation, and aesthetic elements makes this clinic design practical, user-friendly, and adaptable to various healthcare project requirements.

Uploaded by:
Neha
mishra
