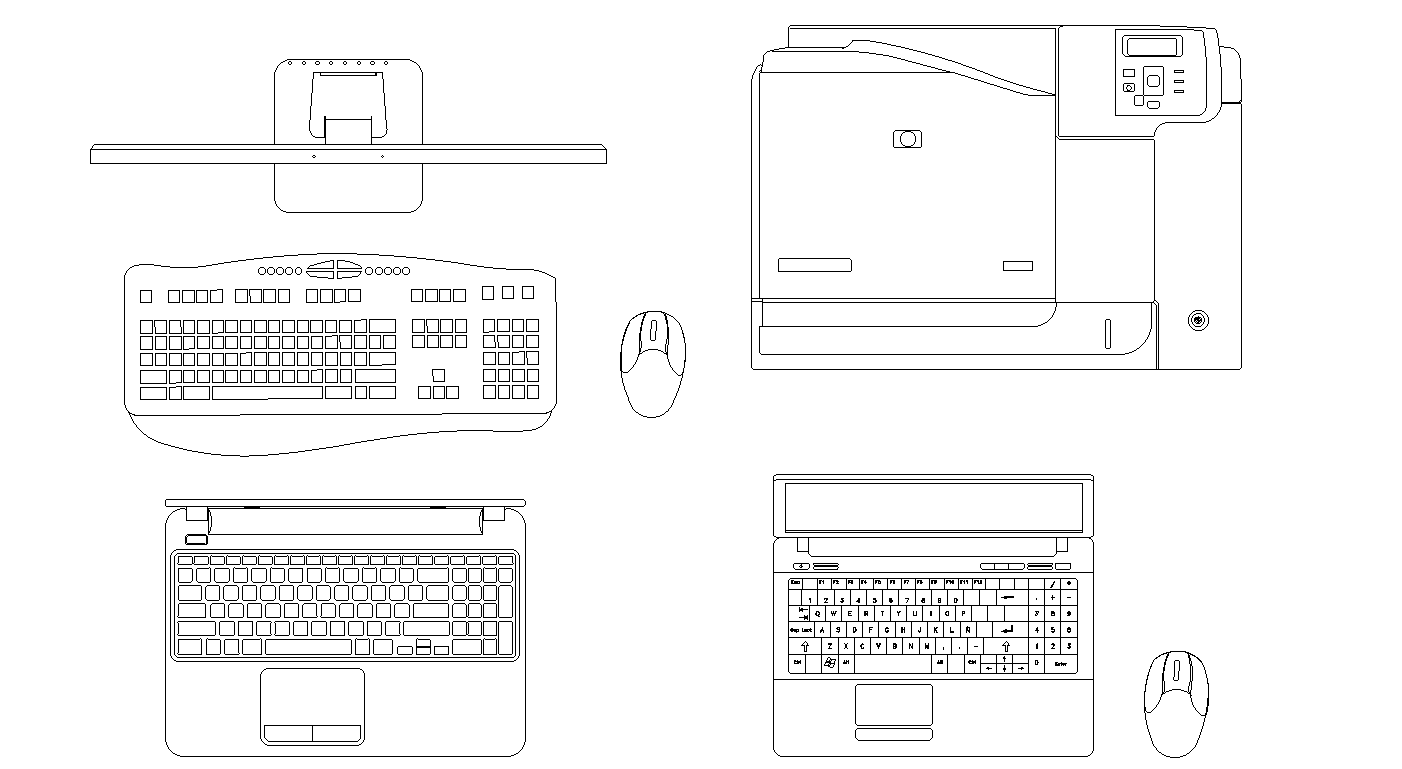Laptop Peripheral plan detail dwg.
Description
Laptop Peripheral plan with elevations. The front view and top view are shown here with the detail description. The plan has shown all the necessary detail.
File Type:
DWG
File Size:
100 KB
Category::
Dwg Cad Blocks
Sub Category::
Cad Logo And Symbol Block
type:
Gold

Uploaded by:
Liam
White

