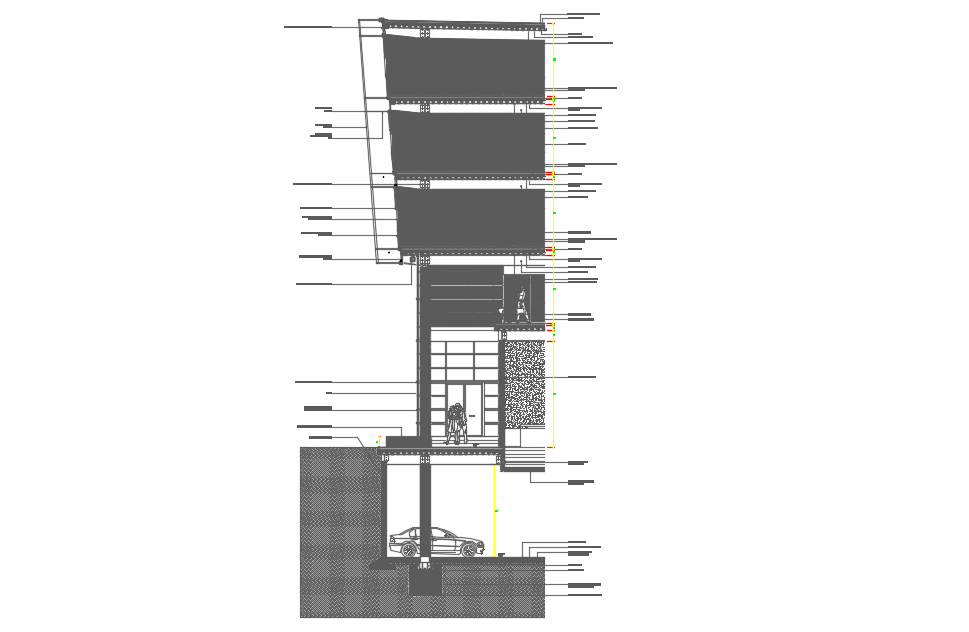Sectionwall - curtainwall
Description
Sectionwall - curtainwall dwg file.visitation detail, with dimension detail, naming detail, plan and section detail, etc.
File Type:
DWG
File Size:
277 KB
Category::
Structure
Sub Category::
Section Plan CAD Blocks & DWG Drawing Models
type:
Free
Uploaded by:
