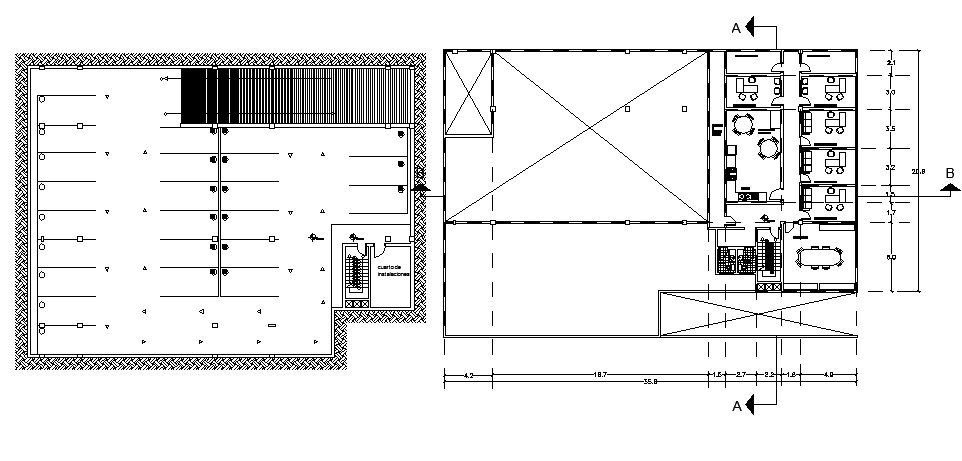Furniture sectional detailing layout dwg file
Description
Furniture sectional detailing layout dwg file, furniture details are shown in auto cad format, Installation layout plan dwg file, top view of a layout is shown , construction detail in auto cad format
Uploaded by:
