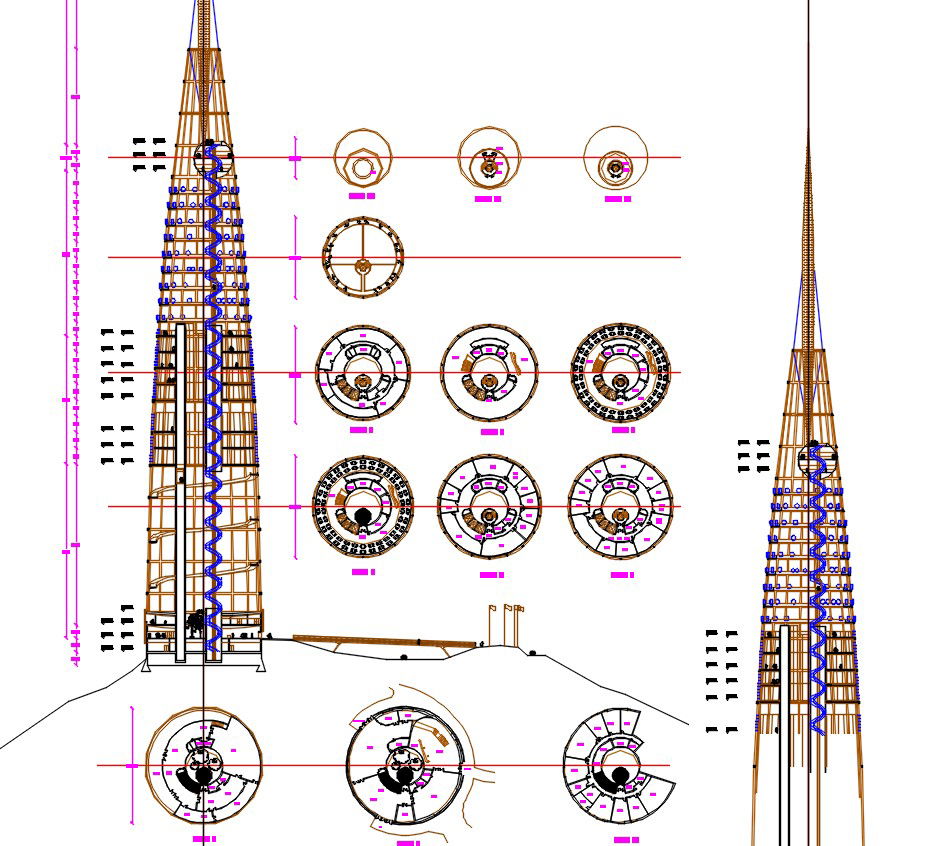Tall Building Drawing AutoCAD File
Description
Tall Building Drawing AutoCAD File; the architecture building tall tower building section drawing and floor plan with measurement detail. download DWG file of the tallest building CAD drawing.
Uploaded by:

