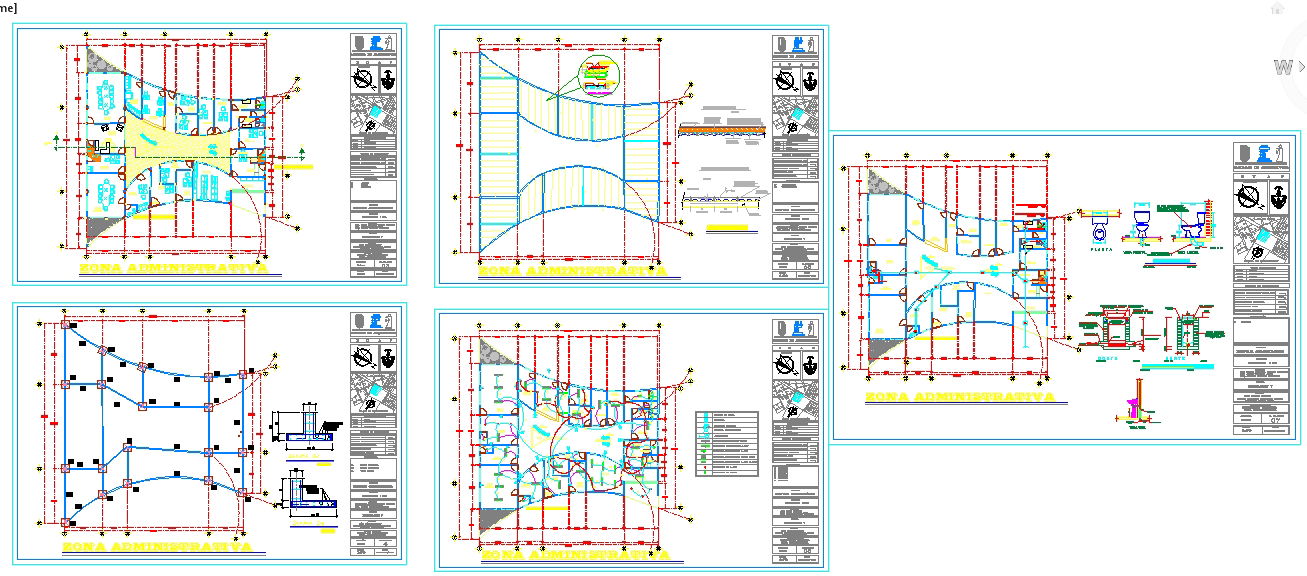Goverment Office Project plan
Description
Layout plan of floors, electrical plan, section plan, elevation plan and construction plan of municipal design. Goverment Office Project plan Download file, Goverment Office Project plan Design, Goverment Office Project plan Detail

Uploaded by:
Jafania
Waxy
