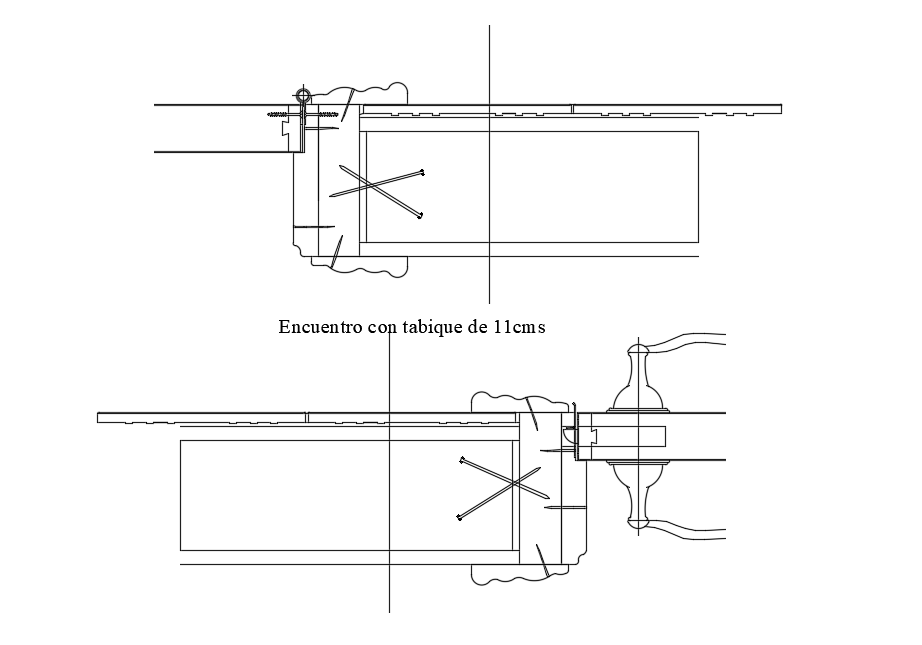Section Door
Description
Section Door layout plan dwg file. Door furniture and side furniture view detail, dimension detail of Door elevation view, layout plan along with furniture detailing in AutoCAD format.
File Type:
DWG
File Size:
19 KB
Category::
Dwg Cad Blocks
Sub Category::
Windows And Doors Dwg Blocks
type:
Gold
Uploaded by:

