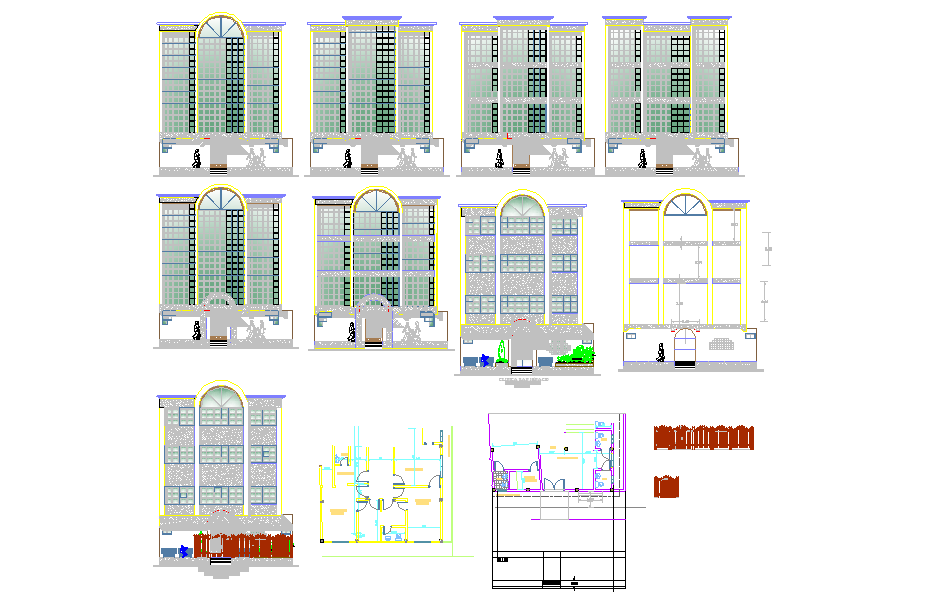Modern Clinic Elevation Design Plan in AutoCAD with Detailing
Description
This Modern Clinic Elevation Design Plan in AutoCAD with Detailing provides a complete architectural representation of a multi-level healthcare facility. The drawing features well-crafted front and side elevations that highlight the clinic’s façade composition, window patterns, structural framing, and decorative elements. The design balances functionality and visual appeal with clearly defined entrances, glazing sections, and symmetry that reflect the standards of modern medical architecture.
In the lower portion of the sheet, the plan includes detailed sections and internal layout references that help architects and engineers understand the building’s proportions and construction flow. Key elements such as natural lighting, windows, circulation points, and service areas are represented with precision to support practical healthcare design. This AutoCAD plan serves as a valuable reference for architects, civil engineers, and designers engaged in clinic development, offering clear insights into elevation detailing, spatial planning, and façade design for contemporary medical buildings.

Uploaded by:
Harriet
Burrows

