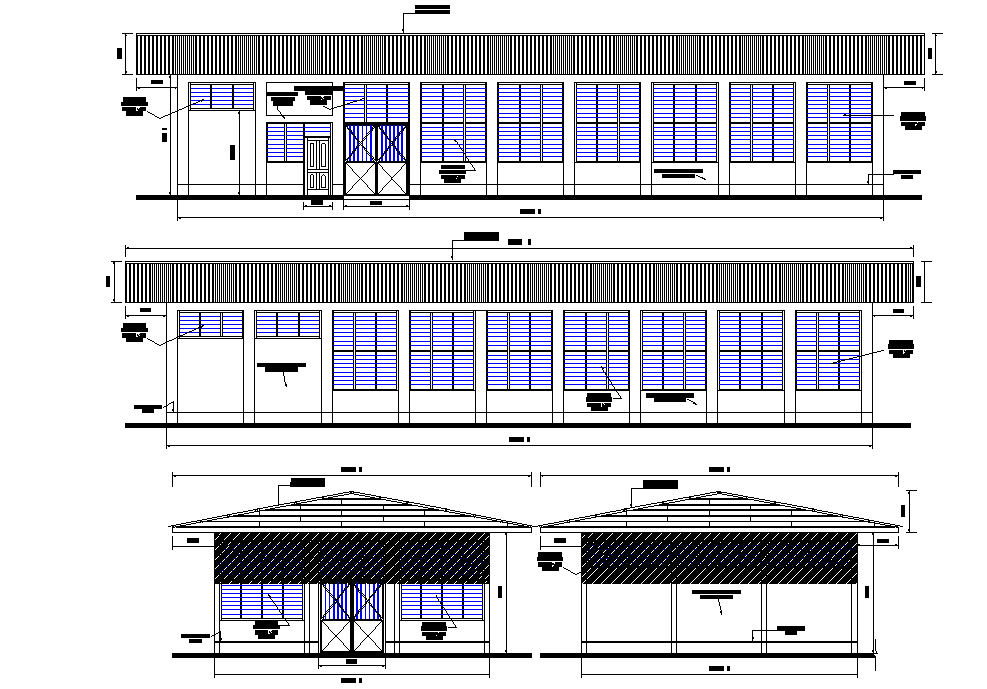Detail of Elevation and section wood factory detail dwg file
Description
Detail of Elevation and section wood factory detail dwg file, including dimension detail, naming detail, left elevation detail, back elevation detail, section detail, etc.
Uploaded by:
