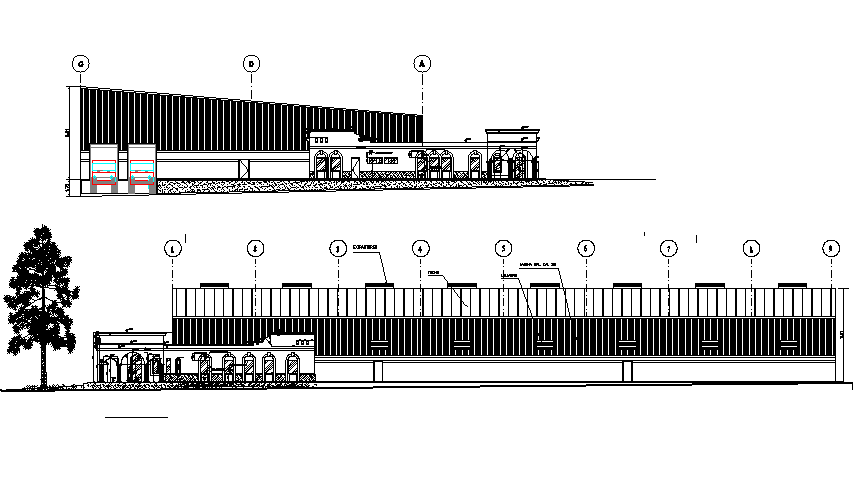Detail of Elevation Warehouse office sand architect on planes dwg file
Description
Detail of Elevation Warehouse office sand architect on planes dwg file, with landscaping detail in tree detail, centre line plan detail, dimension detail, etc.
Uploaded by:
