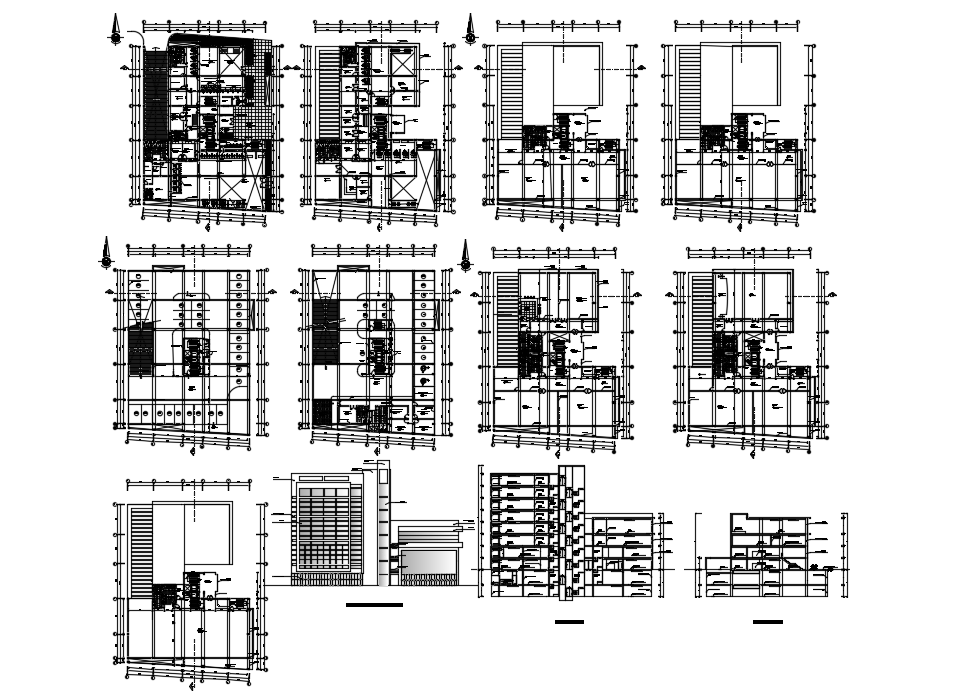Financial Building dwg file
Description
Financial Building dwg file. with section and elevation working plan and detail of column and beam detail, furniture detailing, Financial Building design drawing with modern look design in this auto-cad file.
Uploaded by:

