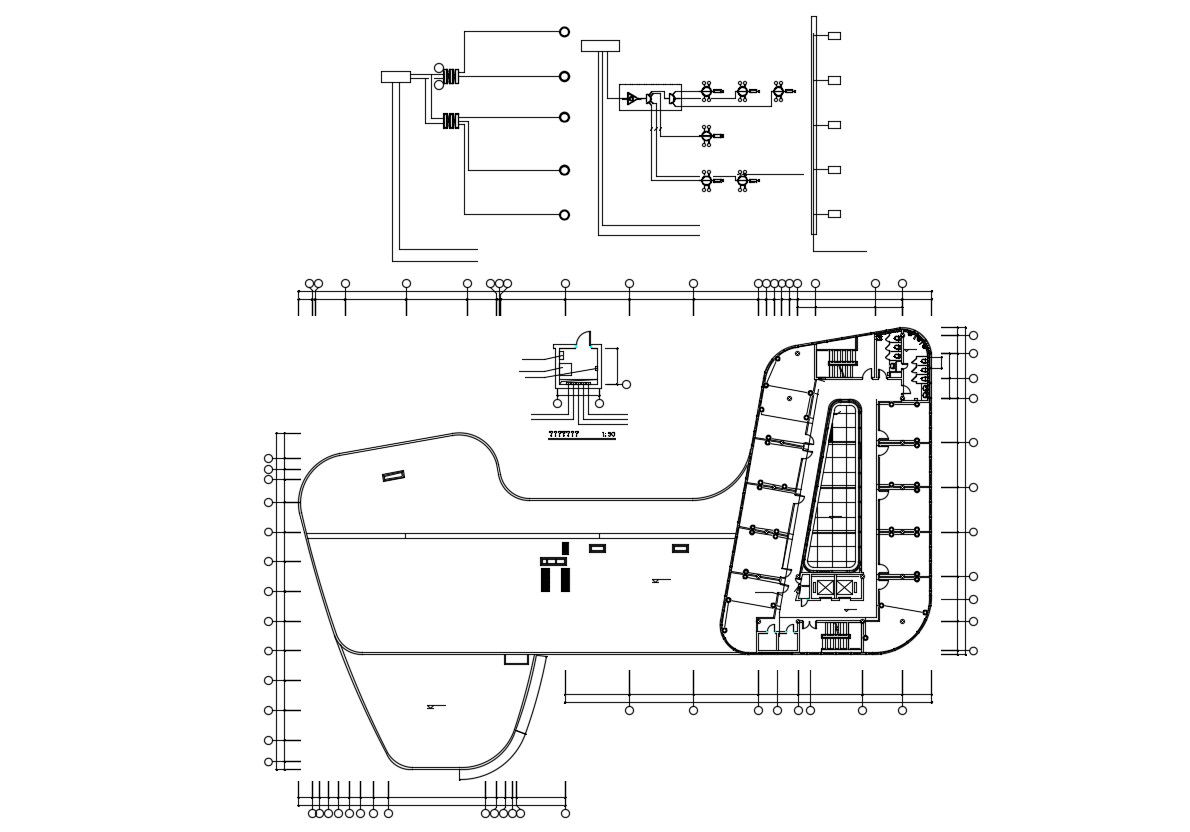Commerce Building Design AutoCAD File
Description
Building layout plan design along with centerline details, electrical wiring, building amenities details of the staircase, elevators, boundary wall, and various other utilities details free to download CAD file for the detailed presented work plan.

Uploaded by:
akansha
ghatge

