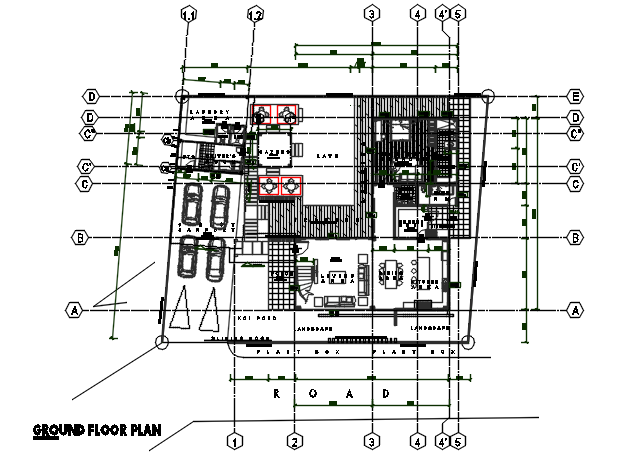first floor Working plan detail dwg file
Description
first floor Working plan detail dwg file, first floor Working plan detail with dimension detail, naming detail, cut out detail, elevation plan detail, beam section detail, stair detail, etc.
Uploaded by:

