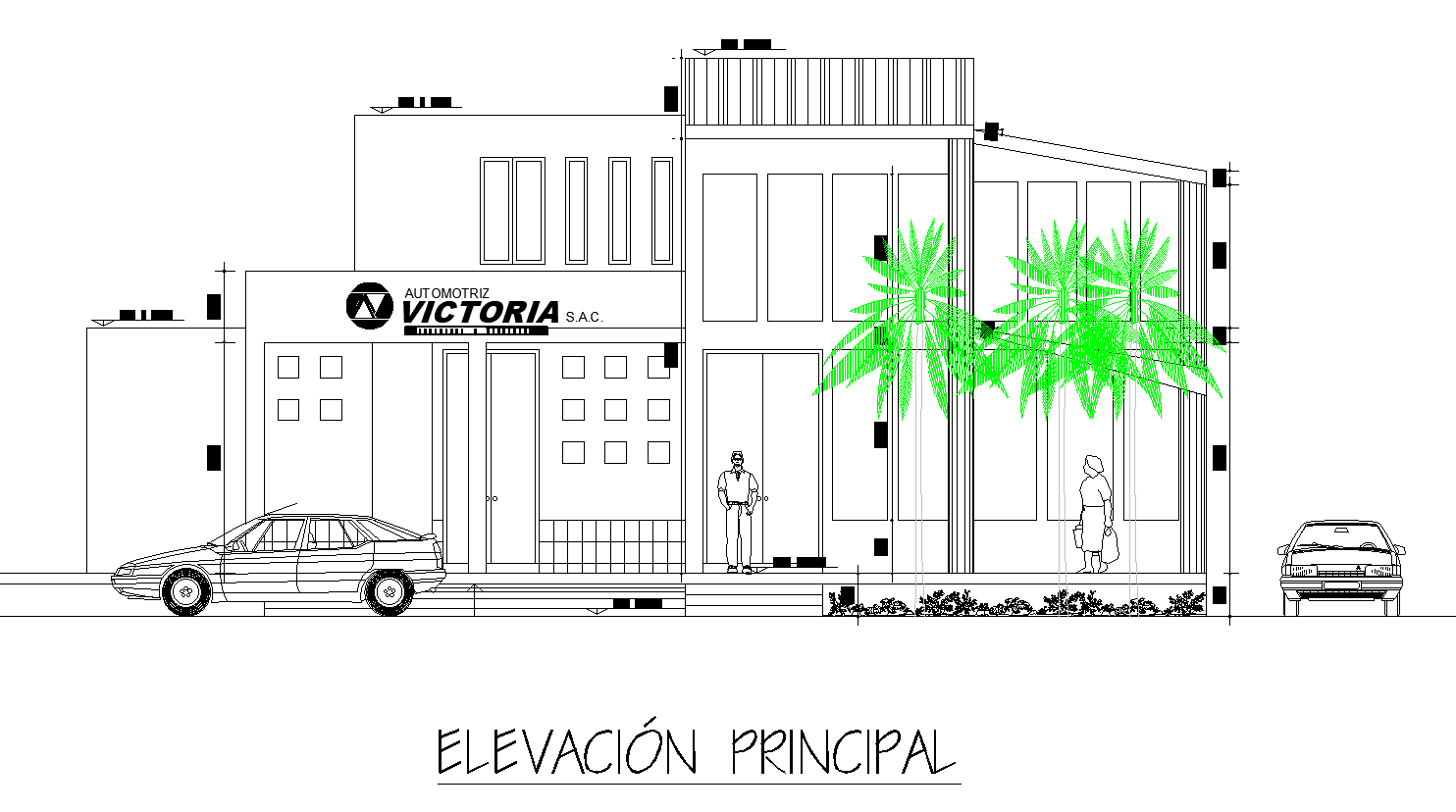Multi-brand automobile sales and service plan detail dwg file.
Description
Multi-brand automobile sales and service plan. Elevations of a door, stairs, windows, car parking, flower bed, etc., Front elevation in 2D dimensional detail.

Uploaded by:
Liam
White
