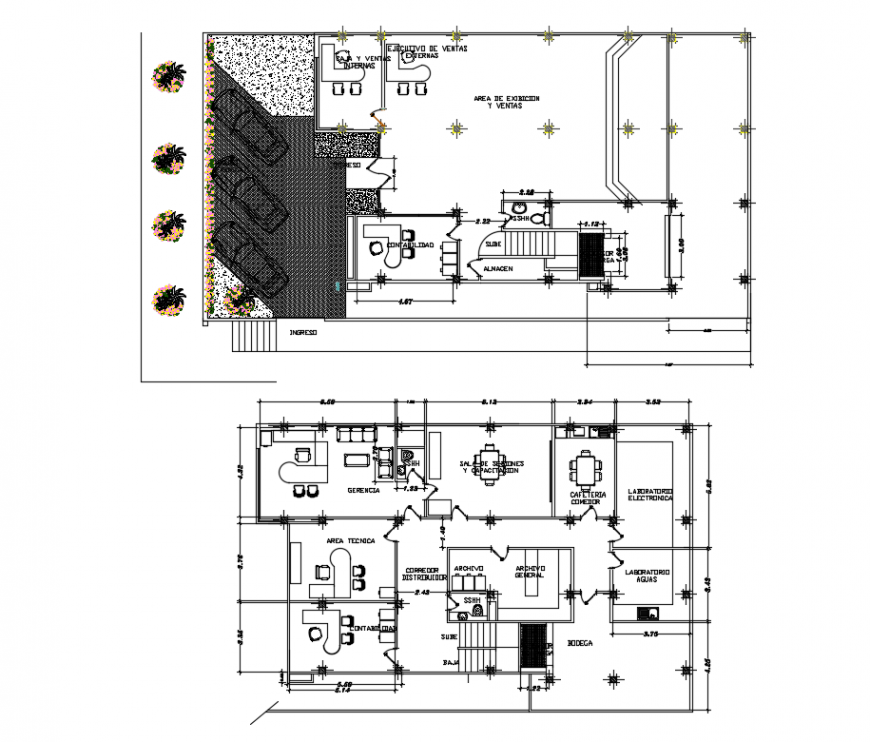Floor plan of corporate building design dwg file
Description
Floor plan of corporate building design dwg file in plan with parking area and detail of reception area with office area detail and different department area and washing area with necessary dimensional area in plan.
Uploaded by:
Eiz
Luna
