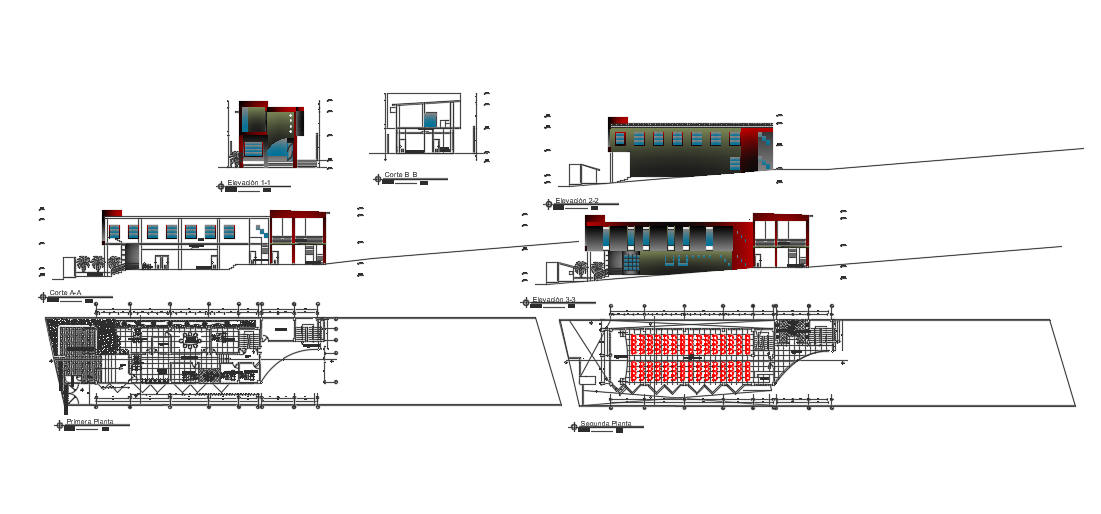Office center dwg file
Description
Office center dwg file. Architecture Layout that includes wall construction, section details, beam and column elevation, doors and window layout, roof plan, landscaping, material details and much of Office center.
Uploaded by:
