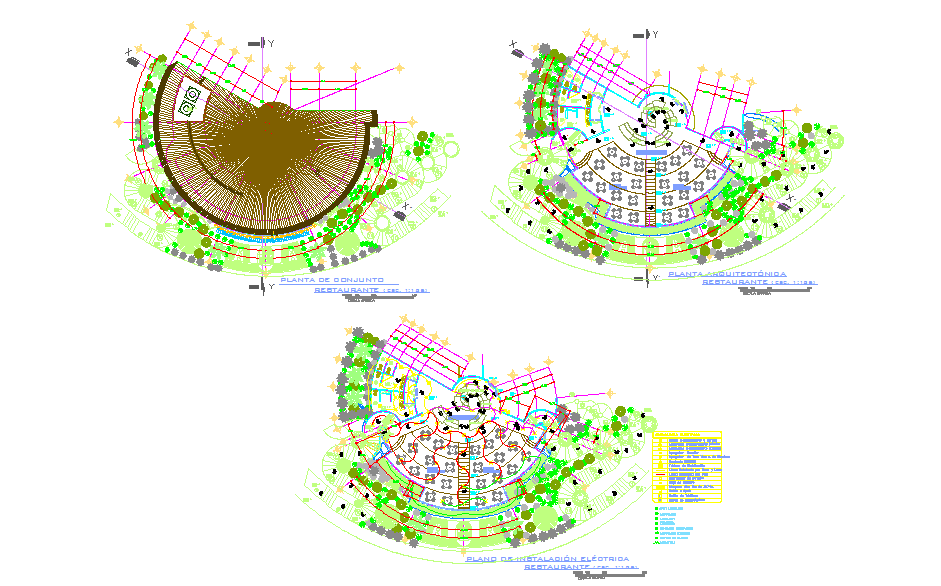Restaurant Detail Plan with Ground Floor First Floor and Sections DWG
Description
This Restaurant Detail drawing presents a complete architectural layout featuring a curved site plan, ground floor plan, first floor plan, circulation paths, and landscaped surroundings. The design includes detailed seating arrangements, counters, kitchen zones, service rooms, pathways, and entrance areas organized for smooth restaurant operations. The lower part of the drawing shows a full electrical installation plan with wiring routes, lighting points, symbols, and distribution details that support accurate execution. The ground floor layout highlights table placement, waiting zones, and internal movement flow.
The project also includes front and back side elevation views that show building massing, façade treatment, materials, and height levels. Sections A, B, C, and D illustrate interior spatial proportions, structural elements, ceiling levels, and vertical connectivity between floors. These drawings provide a clear understanding for architects, engineers, and contractors about the functional and aesthetic composition of the restaurant. This DWG is ideal for planning, design development, and construction detailing of modern restaurant projects requiring organized layouts and complete architectural information.

Uploaded by:
Jafania
Waxy
