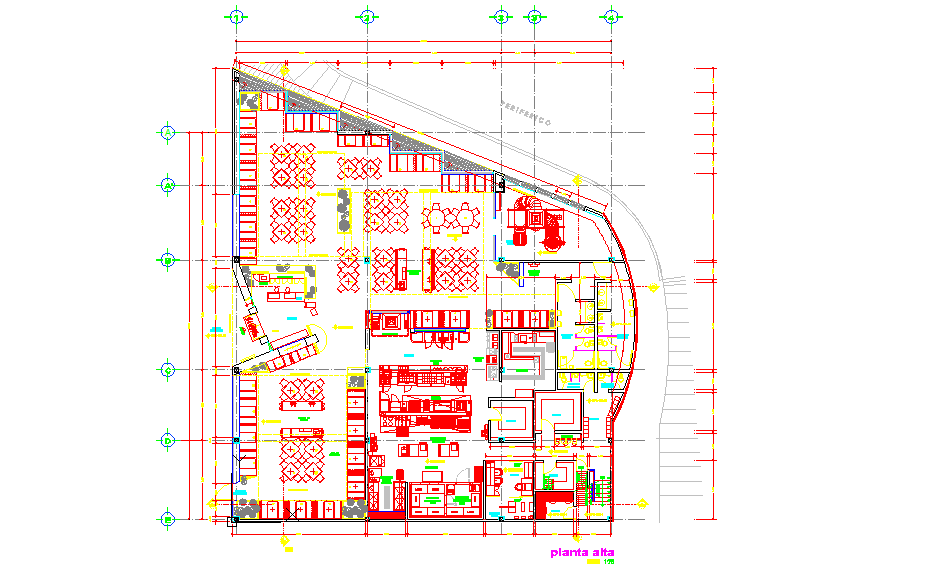Restaurant Detail File with Seating Layout Kitchens and Service Plan
Description
This Restaurant Detail File provides a complete architectural layout showing different kitchen types, service rooms, and a large table arrangement designed for nearly two hundred seated guests at one time. The plan illustrates an efficient circulation network connecting dining zones, food preparation areas, counters, washrooms, storage spaces, staff sections, and utility rooms. The detailed kitchen layout includes preparation, service, and washing areas that support heavy-volume restaurant operations. The drawing also highlights the furniture layout, entrance control, and passage zones required for smooth customer movement.
The design further includes reception space, billing area, staircase location, ventilation layout, and structural wall distribution for accurate construction planning. This detailed plan is ideal for architects, restaurant planners, builders, and interior designers working on commercial dining projects. It offers a clear representation of seating capacity, workflow balance, and functional zoning important for operational efficiency. The DWG drawing supports concept development, construction documentation, and presentation needs for modern restaurant design projects.

Uploaded by:
Umar
Mehmood

