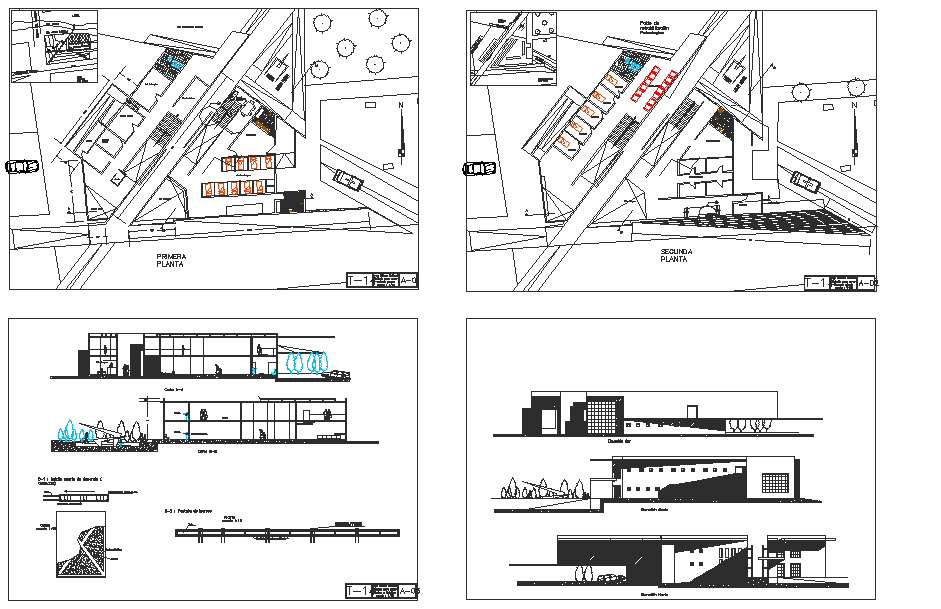Modern Hospital Office Design Plan with Detailed Layout DWG File
Description
The Hospital Office Design Plan DWG file presents a complete architectural layout featuring clearly arranged office spaces, a functional pantry, and a well-planned lunch table area. The first layout in the drawing highlights the organized distribution of administrative rooms, medical support offices, service pathways, and the central workspace zones that ensure smooth hospital operations. The clean site orientation and outdoor elements visible in the drawing further support staff circulation and visitor access in an efficient manner.
The second layout focuses on the upper-level planning, showing extended office cabins, supporting rooms, service corridors, and workspace clusters placed for uninterrupted workflow. The lower panel of the drawing contains detailed building sections and exterior elevations, showing floor heights, façade treatment, landscaped surroundings, and structural alignments. These details help designers understand the building configuration and visualize how the office areas connect vertically and horizontally. Elevations illustrate modern design elements, while the sections reveal interior arrangements and spatial depth across different levels. This complete DWG design is ideal for architects and engineers developing administrative spaces within healthcare environments.

Uploaded by:
john
kelly
