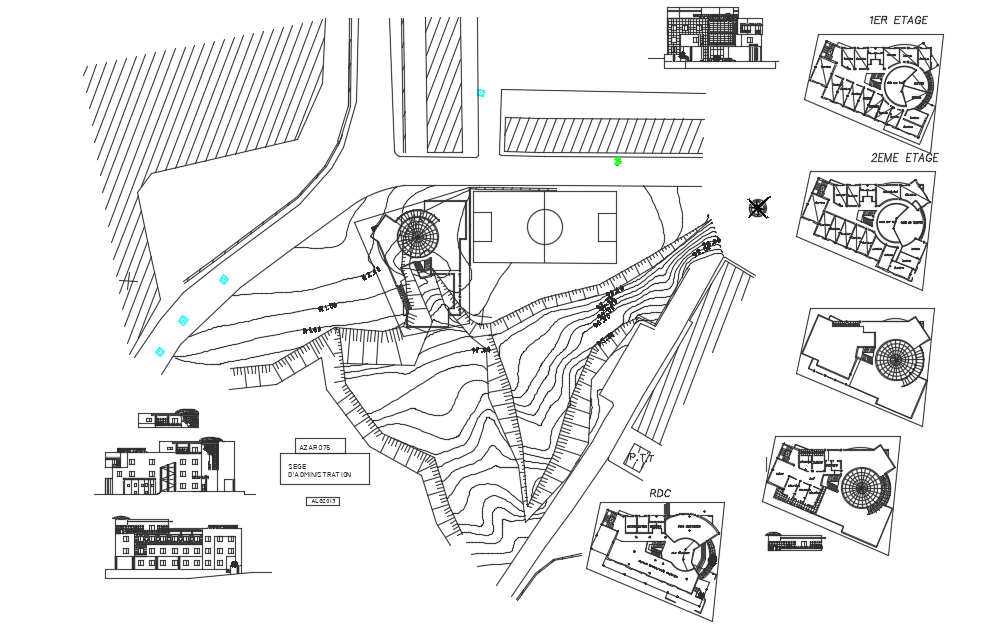Sede telecomunicacationon dwg file
Description
Sede telecommunication dwg file. Architecture Layout that includes wall construction, section details, beam and column elevation, doors and window layout, roof plan, staircase view, landscaping, material details and much of Sede telecommunication.
Uploaded by:
