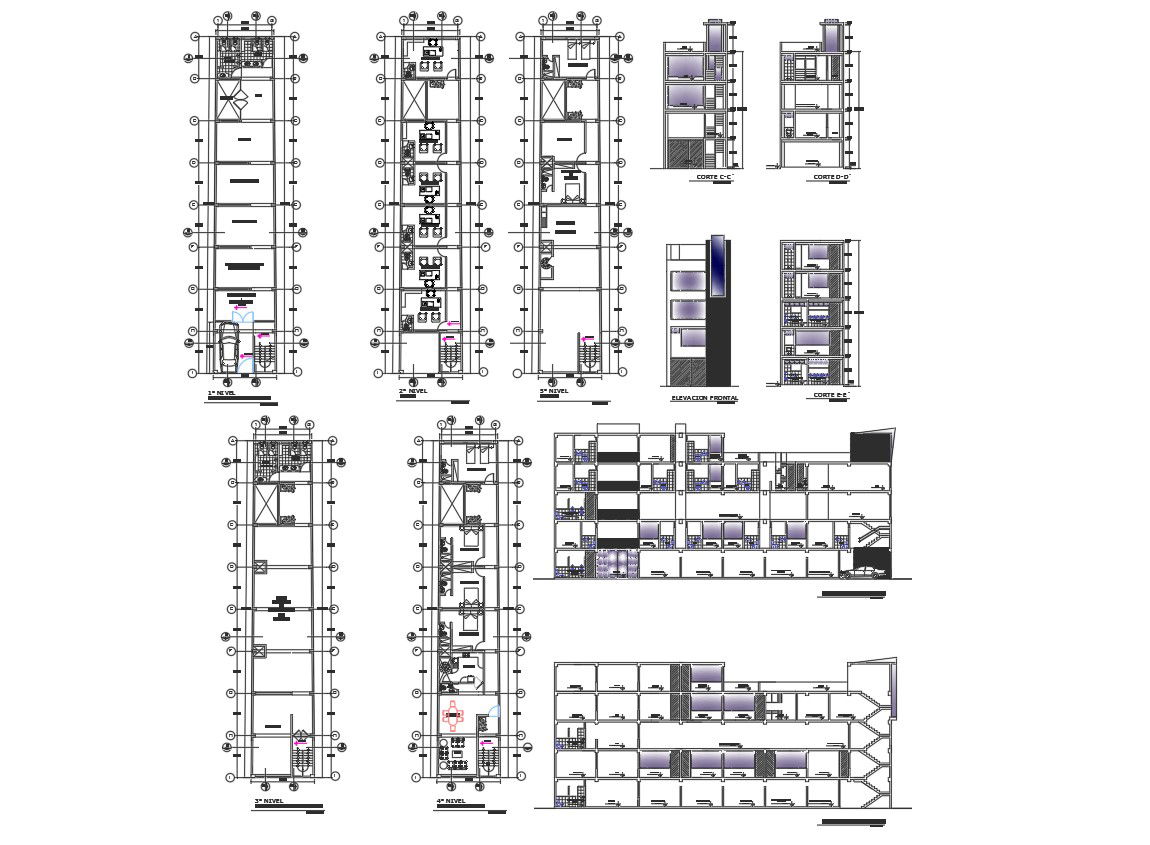Multipurpose Building
Description
Multipurpose Building dwg file. Architecture Layout that includes wall construction, section details, beam and column elevation, doors and window layout, roof plan, staircase view, landscaping, material details and much of Multipurpose Building.
Uploaded by:

