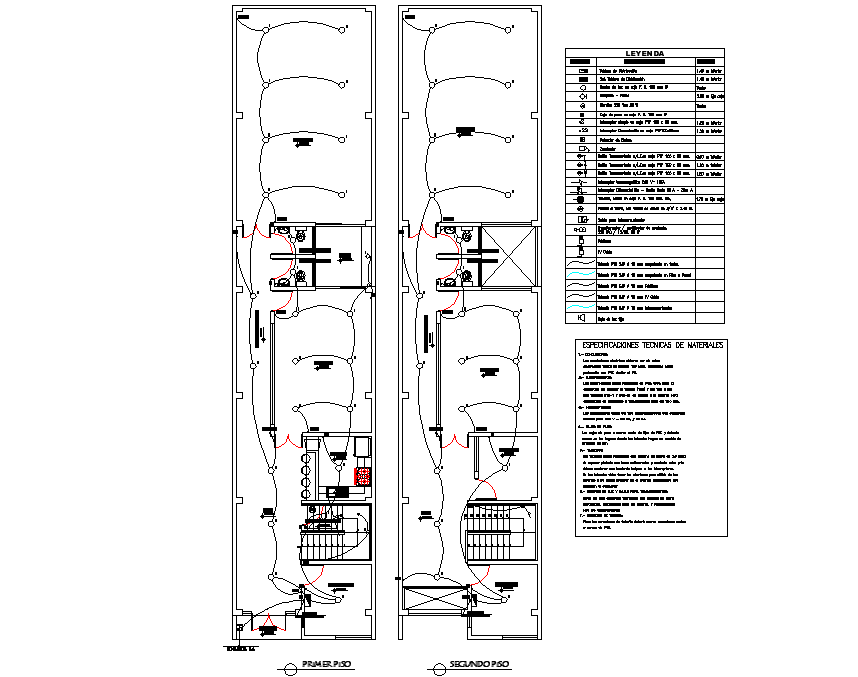Electrical plan house detail dwg file
Description
Electrical plan house detail dwg file, with legend detail, specififcation detail, stair detail, cut out detail, etc.
File Type:
DWG
File Size:
1.1 MB
Category::
Electrical
Sub Category::
Architecture Electrical Plans
type:
Gold
Uploaded by:

