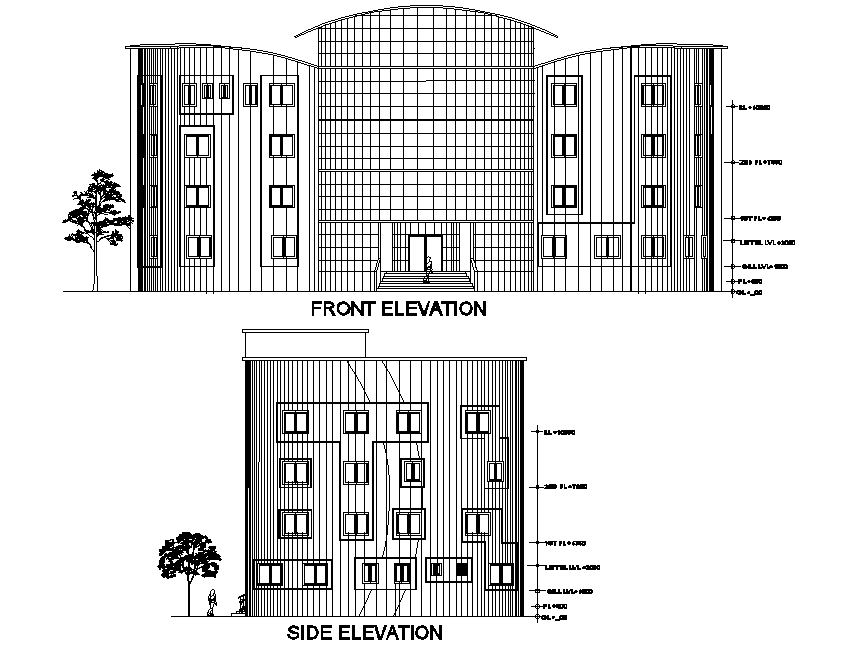Front elevation and side elevation education centre plan detail dwg file
Description
Front elevation and side elevation education centre plan detail dwg file, including dimension detail, naming detail, landscaping detail in tree detail, etc.
Uploaded by:
