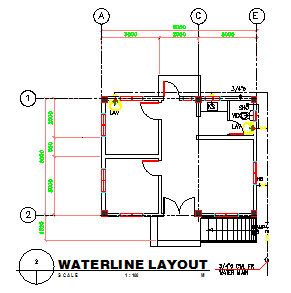Water line layout of Small hospital design drawing
Description
Here the Water line layout of Small hospital design drawing with center line layout and mentioned all dimension and layout design drawing in this auto cad file.
Uploaded by:
zalak
prajapati
