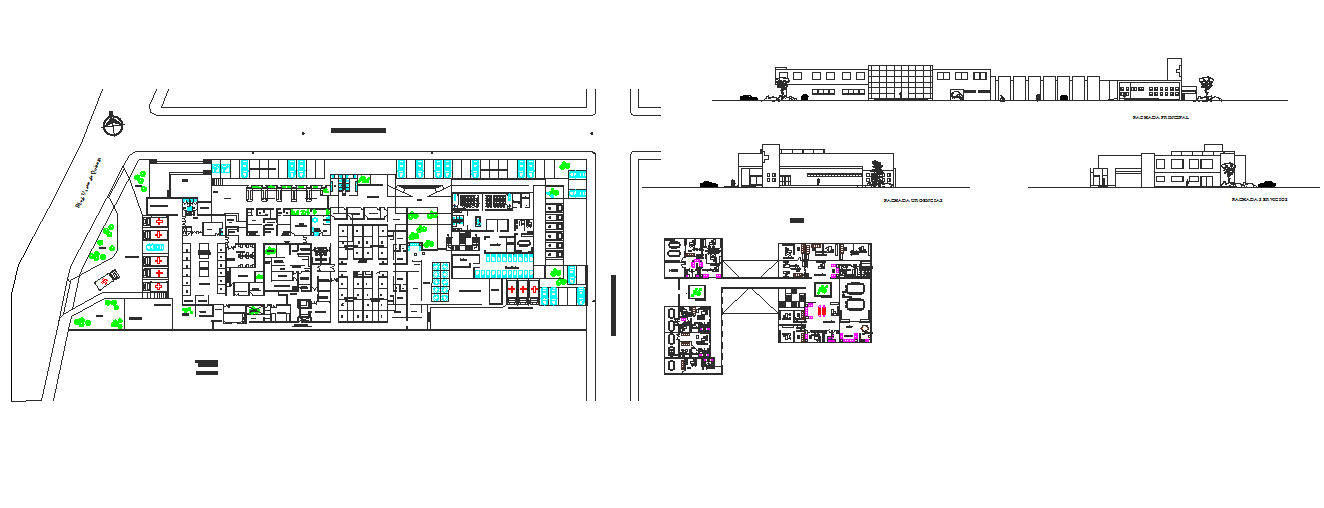Hospital Project Design Plan with Ground Floor Layout and Sections DWG
Description
This Hospital Project Design DWG file provides a complete architectural layout of a medical facility, featuring the full ground floor plan, operation theatre layout, patient rooms, emergency zone, diagnostics area, pharmacy counter, staff offices, waiting hall, and service corridors. The drawing includes precise room dimensions, wall thickness markers, door–window schedules, and furniture placement, enabling professionals to understand spatial distribution clearly. The file also shows parking layout, ambulance circulation path, landscaped pockets, and the building’s entry orientation. All symbols, annotations, and hatch patterns follow standard AutoCAD drafting conventions to ensure accuracy and easy readability during execution.
Additionally, the DWG includes hospital elevation views such as the front elevation, right-side elevation, and rear elevation, presenting façade composition, window alignment, height levels, shading devices, and structural elements. Detailed sectional drawings reveal slab height differences, staircase alignment, corridor ventilation zoning, and vertical connections between functional areas. The provided architectural set is ideal for civil engineers, architects, contractors, and interior designers looking for a practical reference for hospital planning. Every component—rooms, circulation zones, utilities, and external areas—is drafted with a clean layer structure, making this file ready for modification, study, and construction documentation.

Uploaded by:
Jafania
Waxy
