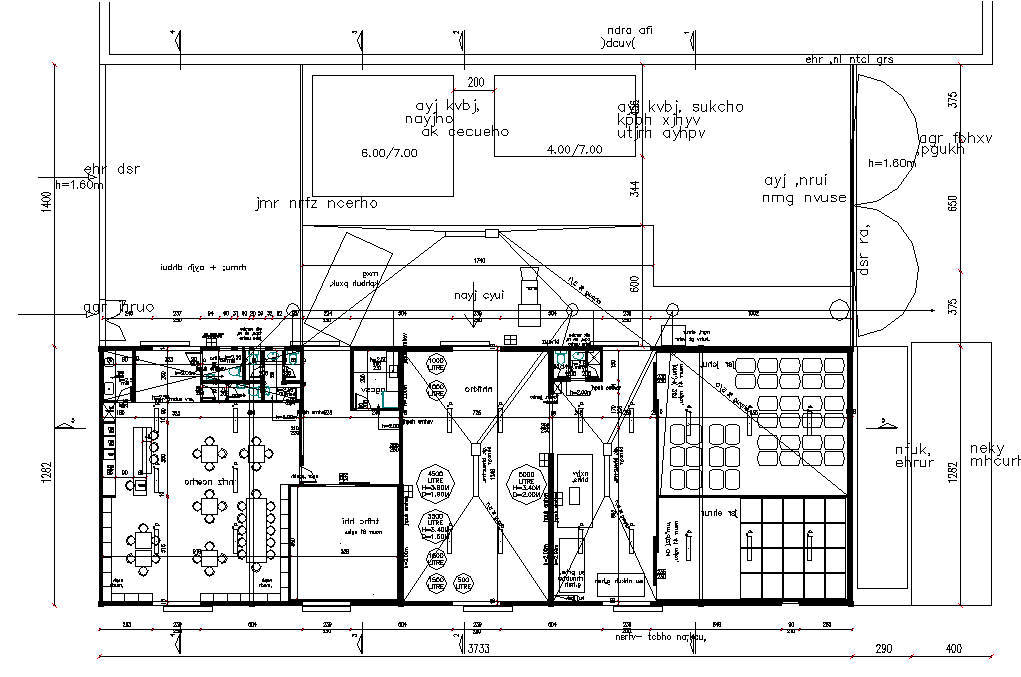Planing Wine makingplant andvisitor scenter aradisrael detail dwg file,
Description
Planing Wine makingplant andvisitor scenter aradisrael detail dwg file, including section line detail, dimension detail, naming detail, furniture detail in a door, chair, table and window detail, etc.
Uploaded by:
