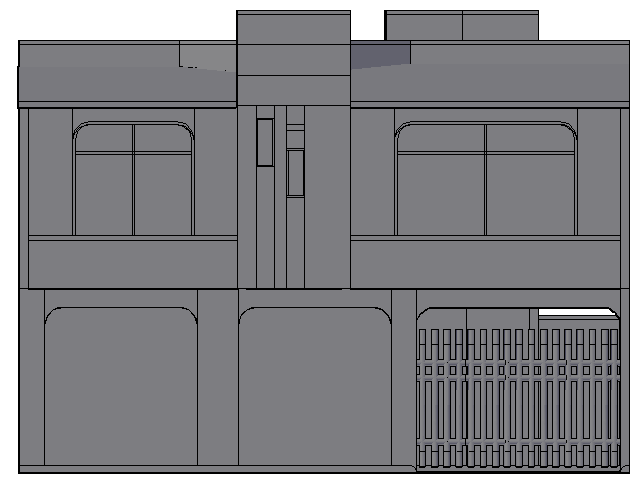3d design of store house elevation dwg file
Description
3d design of store house elevation dwg file.
3d design of store house elevation that includes a detailed front view, doors and windows view, wall design, terrace and much more of store house project.
Uploaded by:

