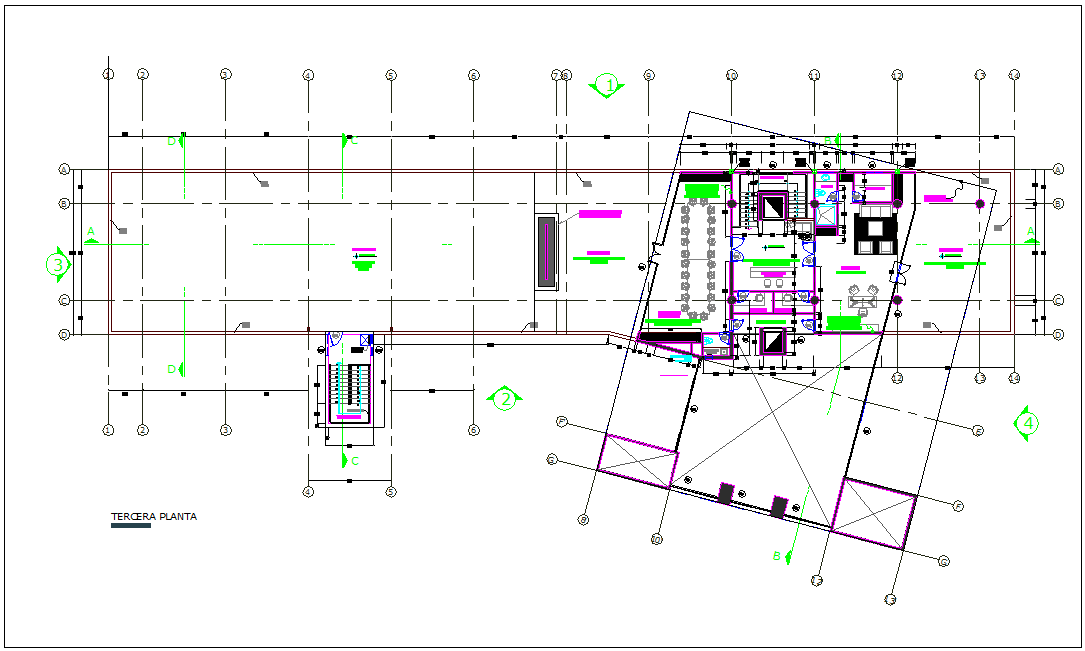Terrace plan of municipal building dwg file
Description
Terrace plan of municipal building dwg file in plan with view of area distribution and terrace area view with carpet floor,stair and washing area view,shop area view and terrace area view with door and
window view with necessary dimension.
Uploaded by:
