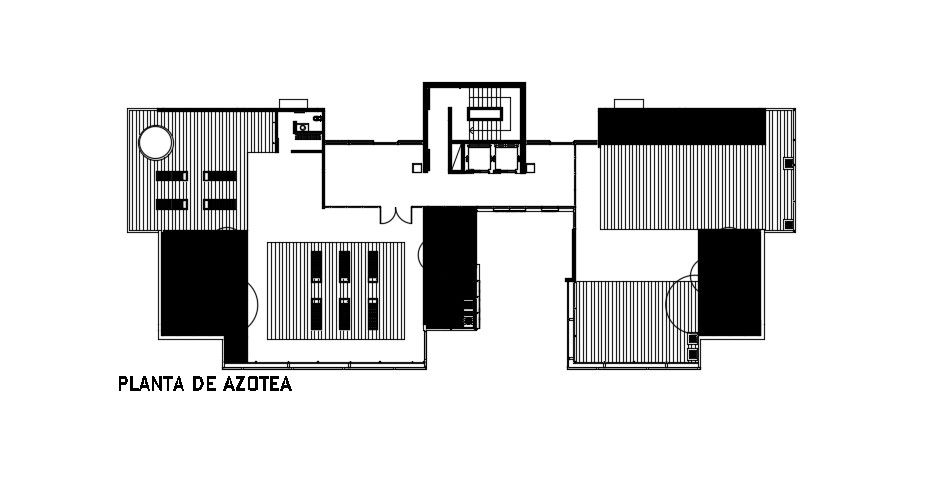Roof Layout In AutoCAD File
Description
Roof Layout In AutoCAD File which includes a plan of the roof, stair details, roof joints, roof structure, including shape, size, design, and placement of all materials, ventilation, drainage, slopes, valleys.
Uploaded by:
