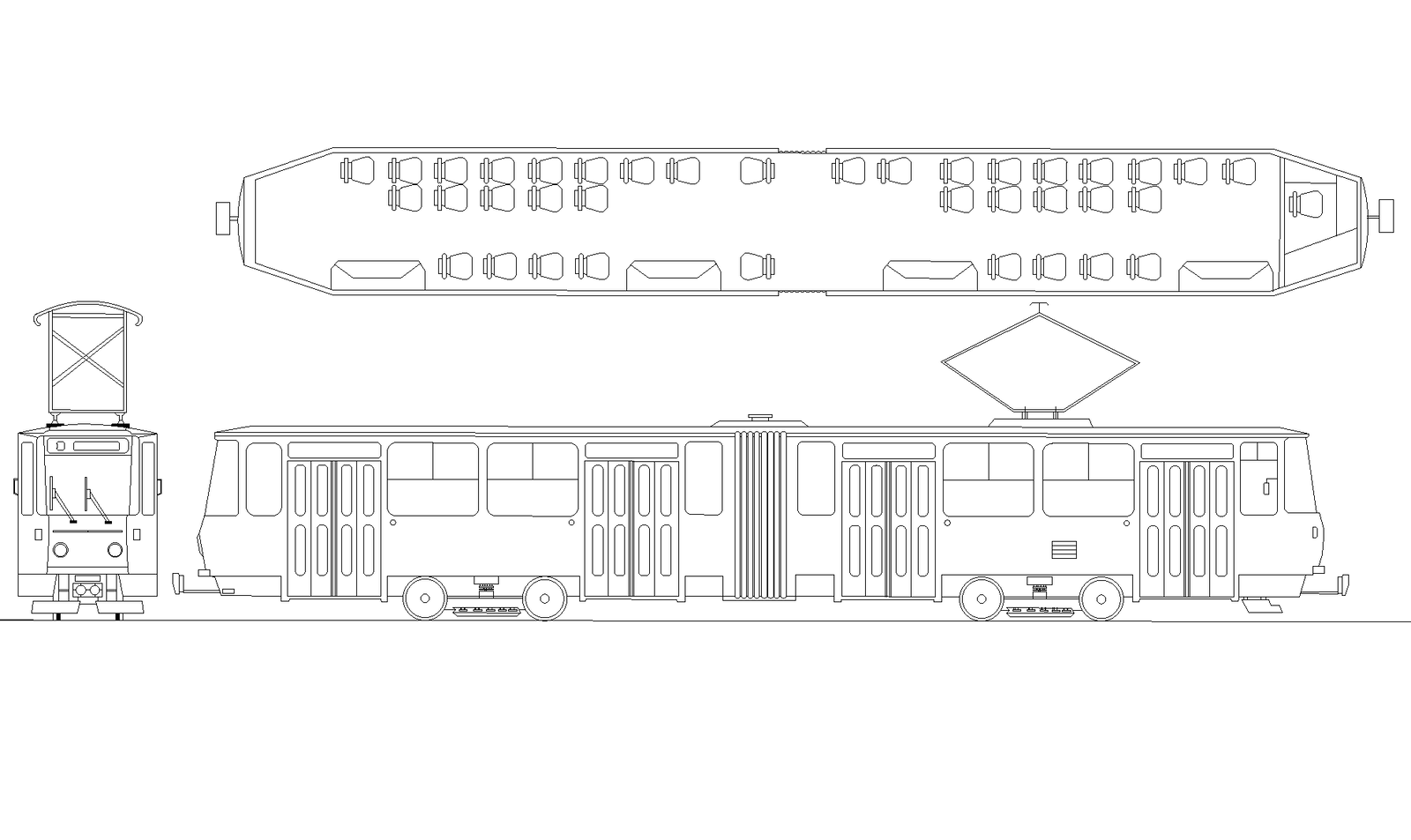Train Layout In AutoCAD Drawing
Description
Train Layout In AutoCAD Drawing which shows different seating of train, It also includes side elevation of the train and front view of an engine.
File Type:
DWG
File Size:
56 KB
Category::
Mechanical and Machinery
Sub Category::
Other Cad Blocks
type:
Gold

Uploaded by:
Liam
White
