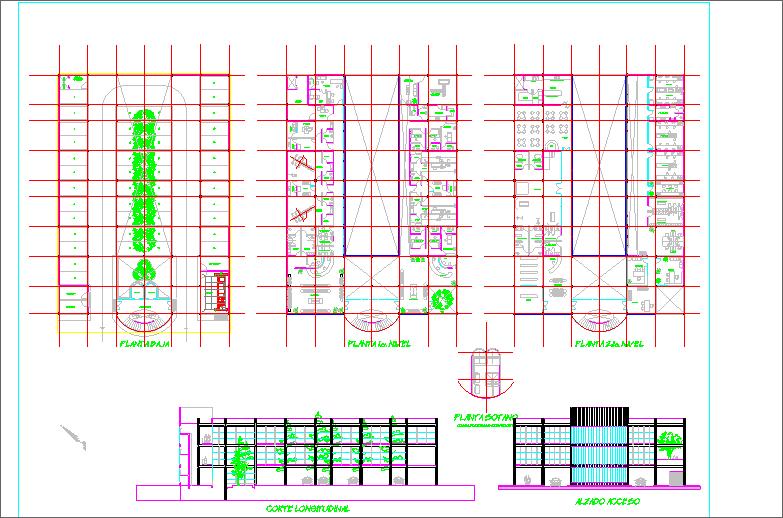Commercial Complex Plan with Multi Level Layout and Building Sections
Description
This architectural drawing shows a fully detailed commercial complex layout, designed with clear grid lines, structured floor divisions, and organized spatial planning across multiple levels. The plan includes the ground floor, first floor, and second floor, each arranged with defined shop areas, hall spaces, circulation corridors, service zones, staircases, and lift cores. A prominent central landscaped atrium runs vertically through the building, visible in every floor plan and marked with interior green elements, providing a visual anchor and natural lighting focus. The layout also shows multiple entry points, curved façade elements, reception areas, and functional circulation paths that guide movement through retail and service zones. Grid columns are consistently drawn across the three floor plans, ensuring clarity in structural alignment and interior space planning.
The drawing further includes a longitudinal section and a front elevation, illustrating the building’s vertical configuration, interior tree placement, slab heights, glass frontage, and structural framing. The sectional view highlights interior levels, column spacing, atrium depth, and the overall volumetric geometry of the complex. Additional details such as open areas, vegetation pockets, staircase designs, and façade components provide a complete understanding of the building’s architectural character. These combined drawings offer a comprehensive visual overview of the complex’s floor distribution, structure, and internal organization.

Uploaded by:
john
kelly

