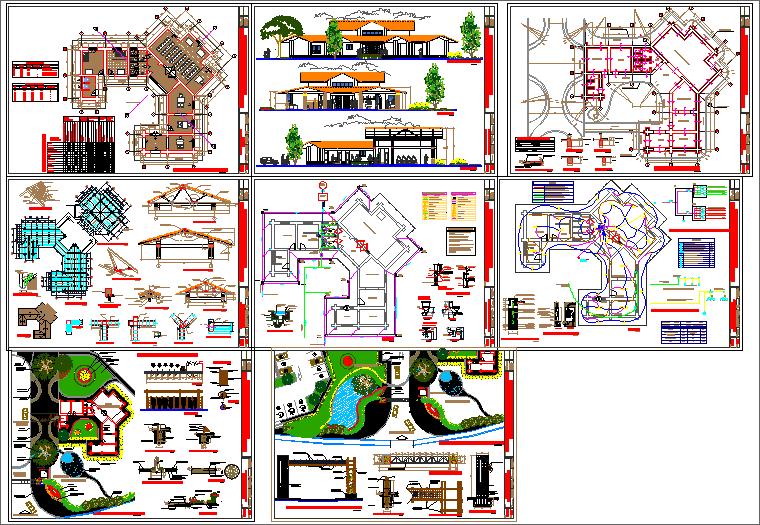Building Elevation and Floor Plan with Landscape and Structural Detail
Description
This architectural drawing provides a complete set of building elevation and floor plan details, showing the full configuration of interior spaces, exterior façades, roof layouts, and site elements. The floor plan sheet displays a well-organized internal layout with clearly marked rooms, circulation paths, wall partitions, door openings, plumbing lines, and furniture arrangements. Elevation sheets illustrate exterior design elements including roof forms, column placements, façade treatments, window proportions, shading structures, and entrance compositions. The project also includes a full collection of structural elements such as beam supports, roof framing, and truss assemblies, each drawn with precise joinery and construction lines that indicate how the building is assembled.
Additional detailed sheets show landscape design, featuring walking paths, planting beds, water bodies, seating areas, and pergola structures arranged organically around the building. Section drawings reveal vertical height levels, slab elevations, internal spatial layering, and the relationship between floors and roof structures. The set also includes engineering-style diagrams for structural connections, roof geometry, and support elements, making the drawing a complete architectural resource. Together, these components provide a comprehensive visual representation of form, structure, planning, and outdoor design, giving a clear understanding of the building’s architectural and landscape composition.

Uploaded by:
john
kelly
