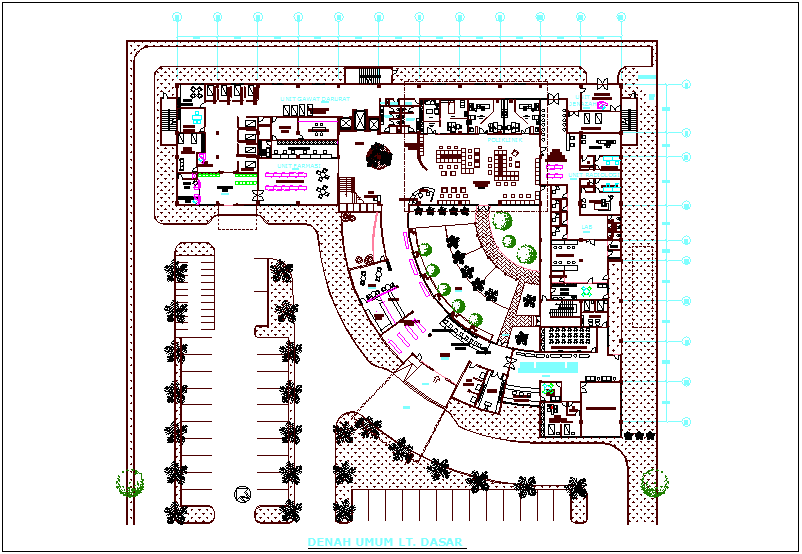Plan of maternity hospital dwg file
Description
Plan of maternity hospital dwg file in plan with view of area view and wall view with tree and parking area view,entry way with seating area and consultant view with maternity ward view with washing area view with necessary dimension.
Uploaded by:
