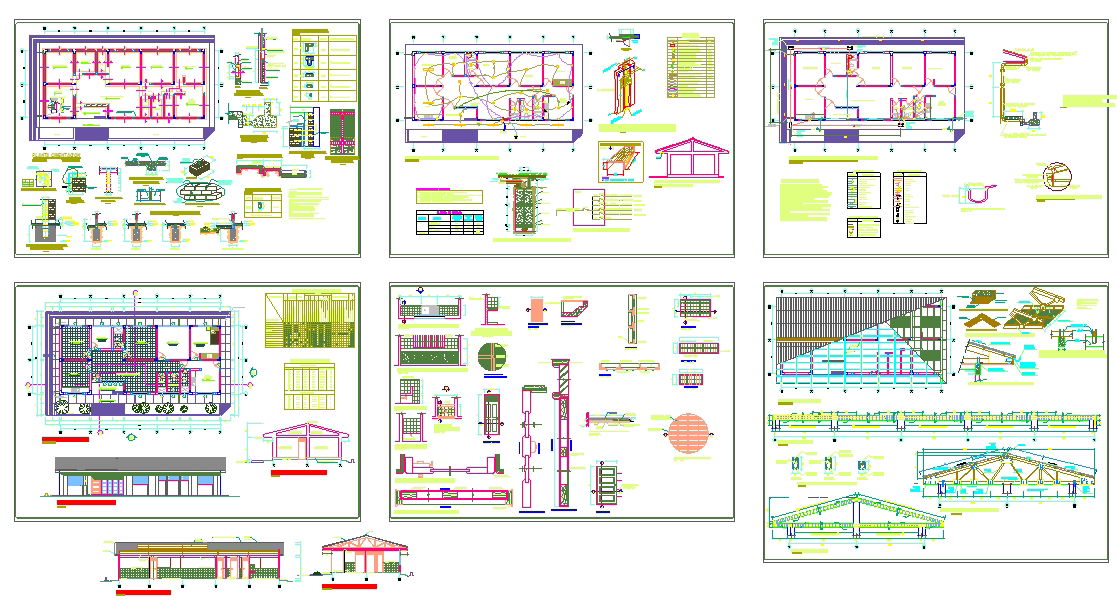Tourist Restaurant Design DWG with Dining Layout and Elevation Views
Description
This Tourist Restaurant Design DWG presents a complete architectural drawing that includes a fully detailed ground floor layout, landscaped outdoor features, and structured elevation views. The plan shows multiple dining clusters arranged in circular and linear formats, creating a visually open seating environment. Curved pathways guide movement across the space, connecting the central dining zone with the surrounding landscaped garden. The drawing also includes defined kitchen areas, service counters, washroom access, and a dedicated activity space finished with stone textures and green elements. The boundary lines, measurement grids, and structural points visible in the drawing make the layout practical for planning, modeling, and design execution.
The lower portion of the drawing features three elevation views that highlight the architectural character of the tourist restaurant. The front elevation includes a striking entrance form with a bold triangular roof structure and rounded façade elements. The side elevations show sloped roof profiles, window arrangements, door placements, and exterior shading components. Landscaping with shrubs and trees is also represented to complement the built form. This DWG is ideal for architects, interior designers, civil engineers, and students who require a clear, presentation-ready restaurant design with functional planning and aesthetic elevation detailing.

Uploaded by:
Liam
White

