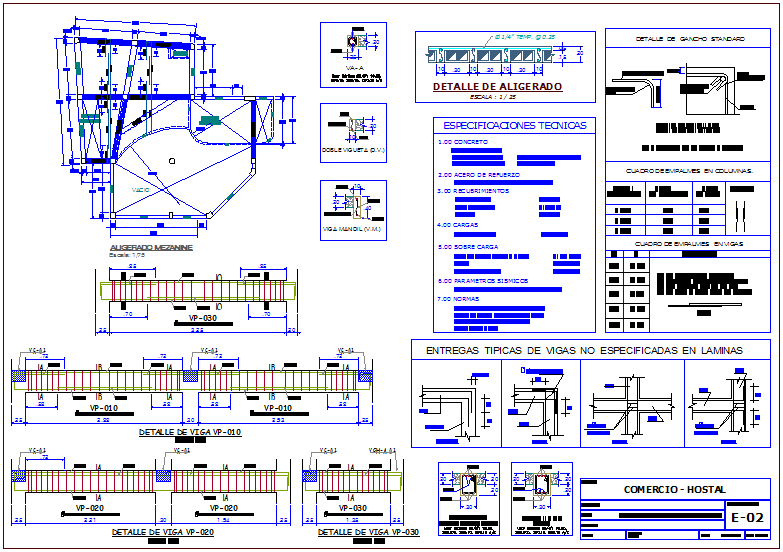Beam design with structural view dwg file
Description
Beam design with structural view dwg file in elevation of beam view with different types with detail
of calculation of structural view of beam,beam with sheets beam different size and types view with
necessary dimension.
Uploaded by:

