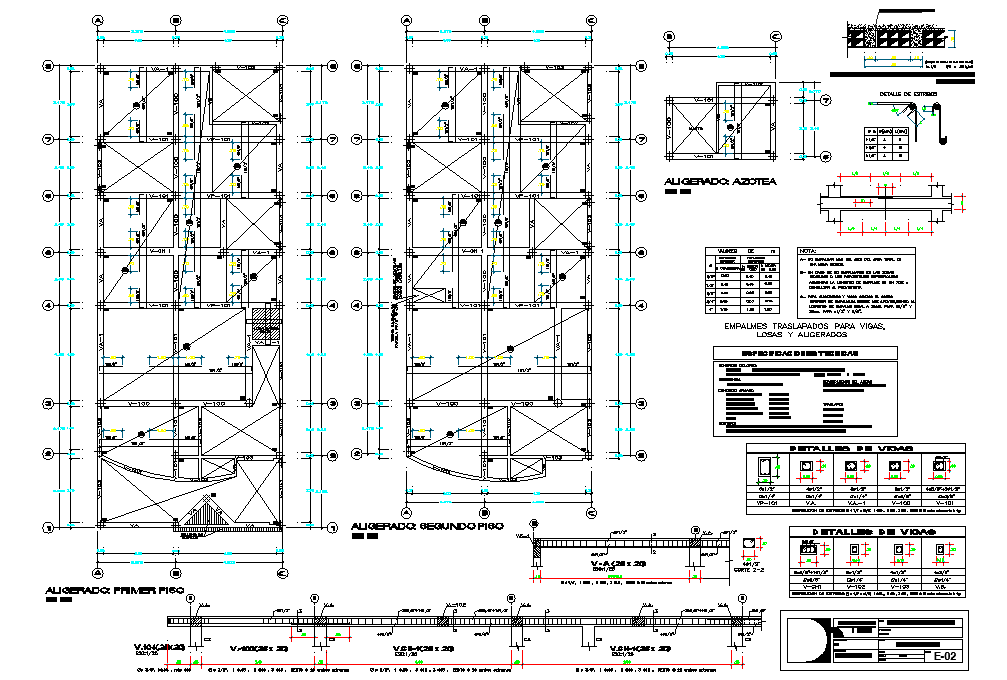Detail of beam plan and section layout file
Description
Detail of beam plan and section layout file, column section plan detail, beam section detail, bolt nut detail, specification detail, centre line plan detail, dimension detail, naming detail, cut out detail, etc.
Uploaded by:

