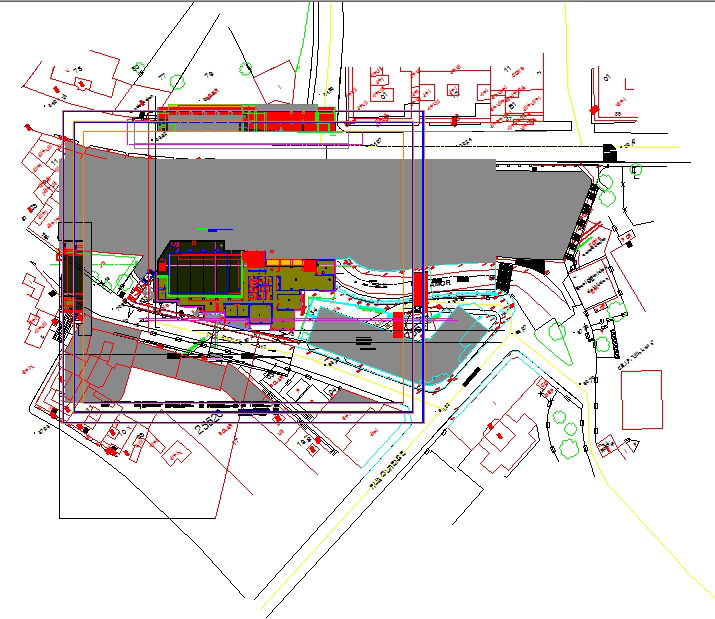Urban Building Renovation DWG with Structural Grid and Site Layout
Description
This Urban Renovation Building DWG provides a complete architectural and structural layout showing grid lines, parcel boundaries, circulation paths, access points, and updated structural zones. The plan highlights the full site configuration around adjoining streets, clearly marking property limits, adjoining pedestrian areas, vehicular entries, and landscaped perimeters. The parcel area of 2,453 m² is identified along with several elevation references such as 66.85, 70.70, 66.80, and 63.20, ensuring accurate level coordination. Internal grids labeled with alphanumeric markers define column alignment and the structural framework. Areas of slab demolition, reconstruction, and reinforcement are clearly indicated, along with newly placed concrete support walls and steel perimeter profiles.
The layout also includes sectional diagrams showing wall thicknesses, ventilation ducts, support beams, structural layers, and floor-level transitions. Mechanical equipment such as air treatment units and cooling systems are shown on upper floors, along with ventilation shafts and roof access. Circulation routes, interior partitions, step-level changes, and open voids are well represented to support renovation planning. This DWG is ideal for architects, civil engineers, and planners who need a detailed renovation plan with structural clarity, site integration, and precise building coordination.

Uploaded by:
Neha
mishra
