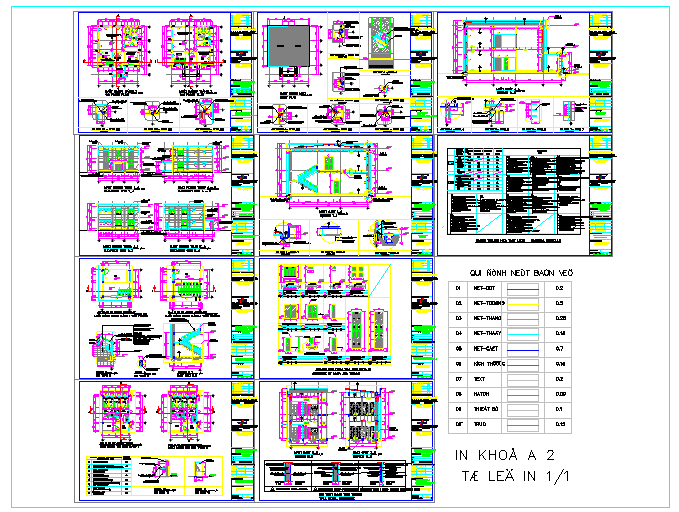Government office project detail in DWG file
Description
Detail in 1 st floor plan, second floor plan, roof plan, elevation grid, 1st plan of office staircase, 1st & 2nd plan of office toilet detail, schedule of door & windows, Section detail.
Uploaded by:
zalak
prajapati
