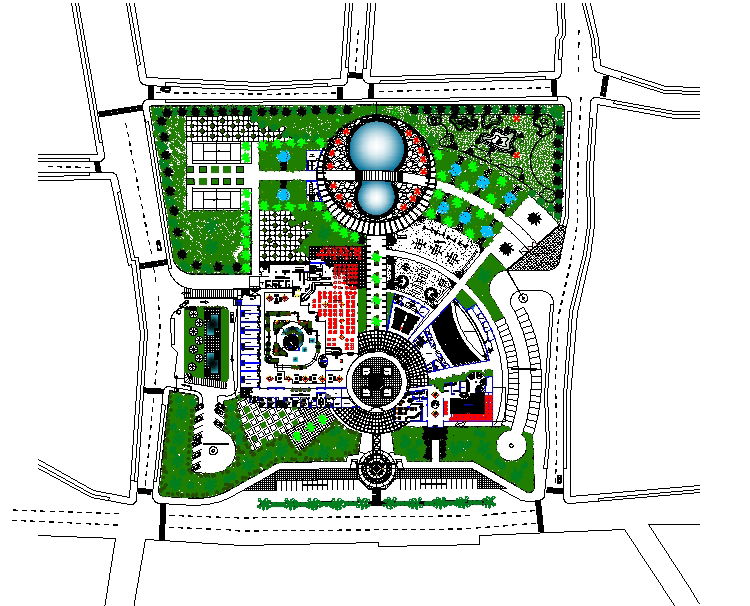5 Star Hotel Design
Description
Detailing of hotel plan include bed rooms and open restaurant on terrace also elevation plan of hotel design. 5 Star Hotel Design DWG, 5 Star Hotel Design Download file, 5 Star Hotel Design Detail.

Uploaded by:
Harriet
Burrows
