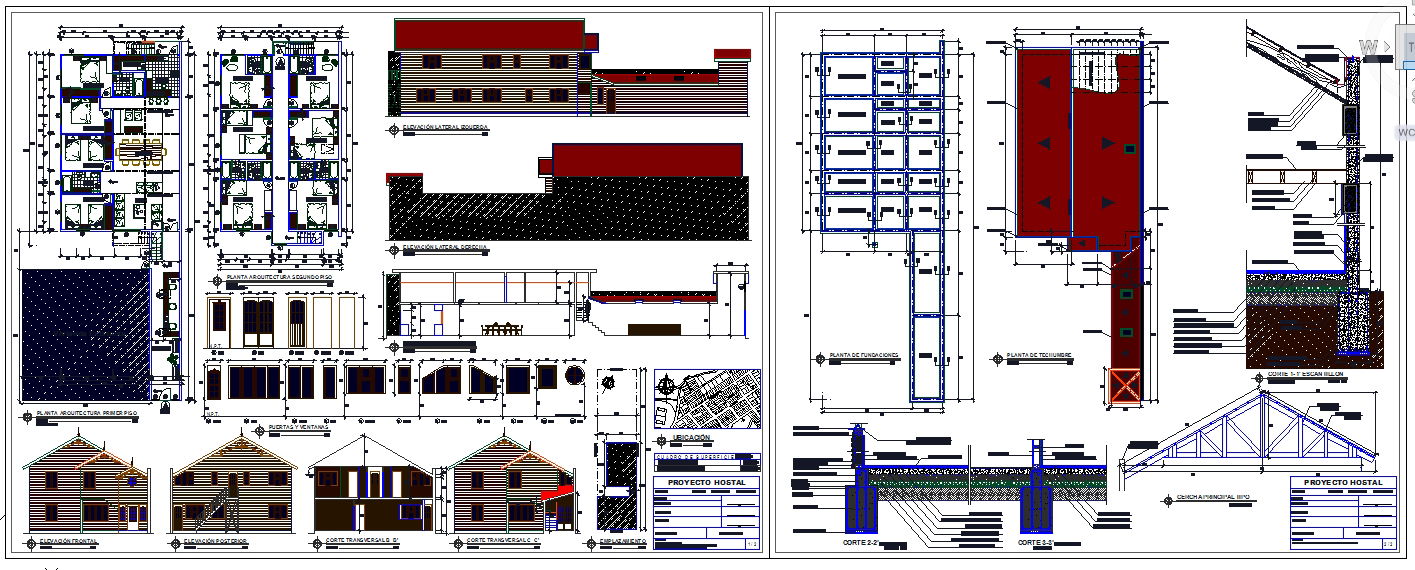Hotel architectural DWG with basement layout parking and ground floor
Description
This AutoCAD DWG drawing presents a complete hotel architectural design featuring basement and ground-floor planning, façade elevations, and structural detailing. The basement layout includes organized parking bays, vehicle access routes, staircase cores, and service areas clearly marked with grid references and column placements. The ground floor plan showcases a detailed furniture layout with reception zones, dining spaces, lounge arrangements, circulation passages, guest rooms, and essential service rooms. Door and window placements, internal partitions, and room dimensions are precisely illustrated to support accurate architectural planning.
The elevation drawings highlight the external character of the hotel with varied façade treatments, roof slopes, shading elements, and carefully distributed window openings. Additionally, the structural drawings provide foundation details, footing sections, roof truss diagrams, and construction layers that reveal the complete engineering setup behind the hotel project. Cross-sections show floor heights, stair profiles, and vertical connectivity between spaces. Overall, this DWG file offers a comprehensive set of plans suitable for architects, civil engineers, and interior designers working on hospitality projects that require detailed spatial layouts, parking design, restaurant zoning, and structural coordination.

Uploaded by:
john
kelly

