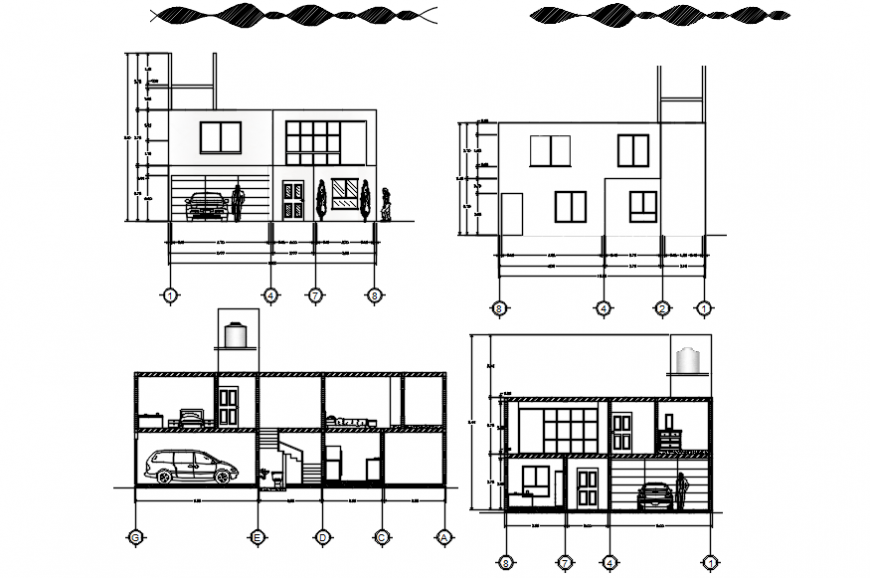Luxury Hotel Elevation with Tree View AutoCAD File Design and Details
Description
Download hotel elevation with tree view and detailed AutoCAD drawing. Discover how to design architectural elevations featuring trees using AutoCAD.
Uploaded by:
Eiz
Luna
