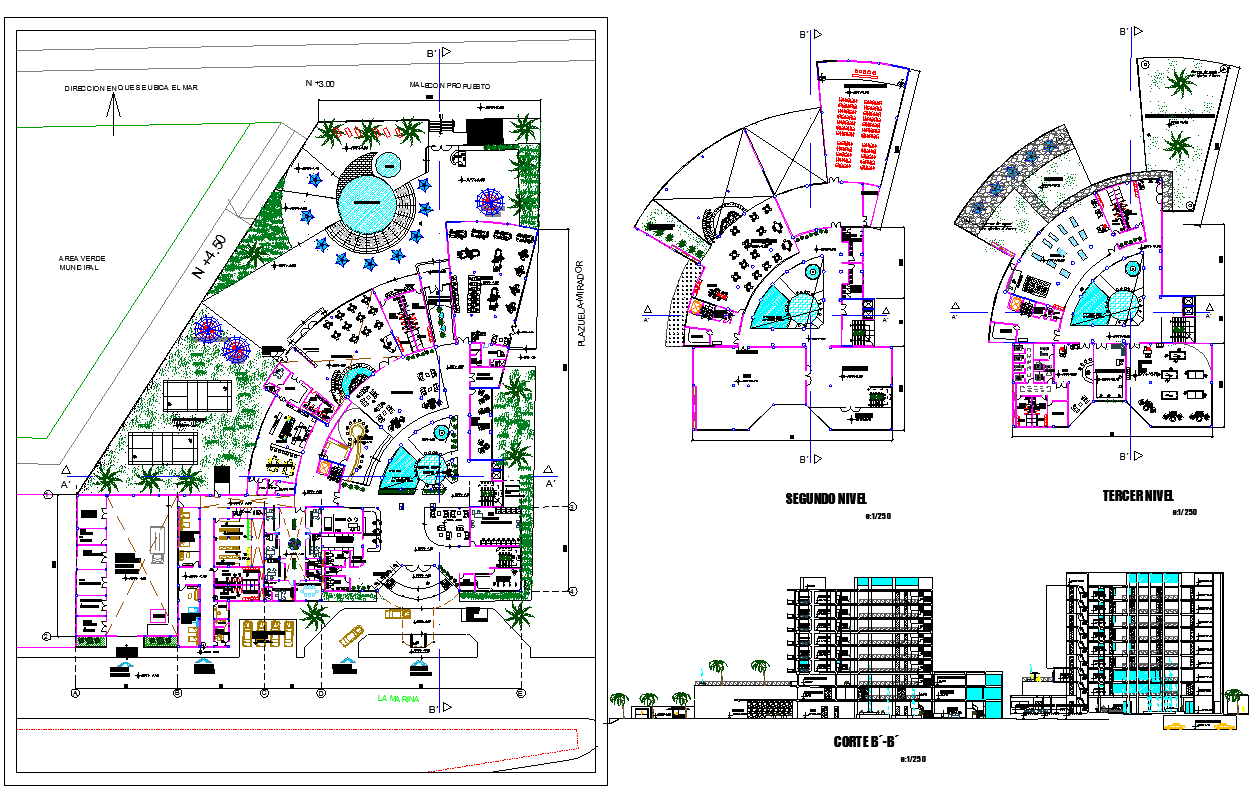5 Star Hotel Project detail
Description
5 Star Hotel Project detail dwg file.
the architecture layout plan of all floor level, along with furniture detail, section plan, swimming pool detail and elevation design with modern concept detail.
Uploaded by:
