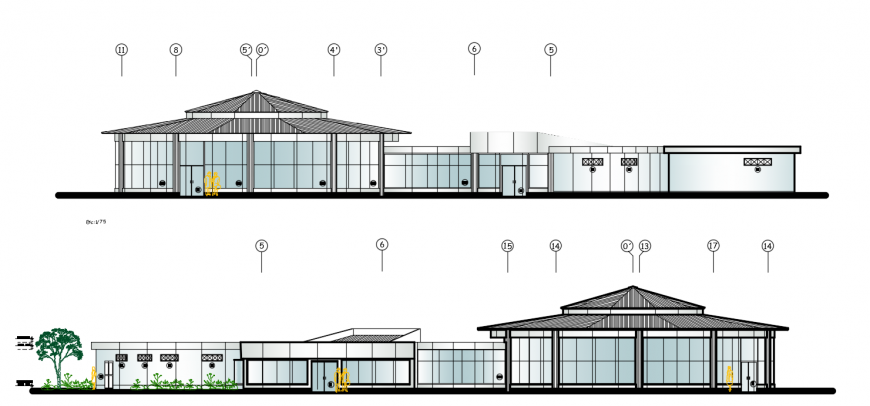2d cad drawing elevation of restaurant autocad software
Description
2d cad drawing elevation of restaurant autocad software that shows the elevation of front with roof hut style ceiling roof and the long feet window up above down the ceiling level. glass double door been seen with side walls of glass and the left and right view of the drawing eleavtion with materila been mentioned.
Uploaded by:
Eiz
Luna

