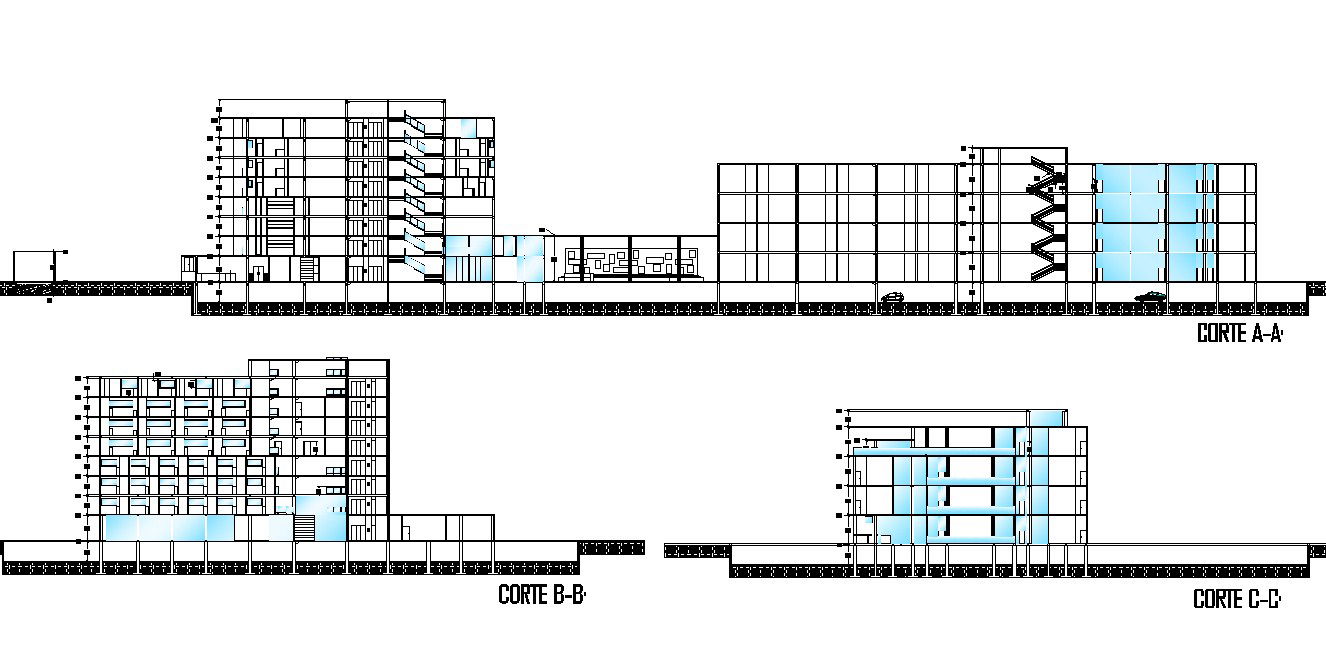Autocad drawing of hotel elevations
Description
Autocad drawing of hotel elevations it include sections,front facade,rear elevation it also include basement area,ground floor plan,first floor layout,second floor layout,third floor layout,terrace area, etc
Uploaded by:
K.H.J
Jani
